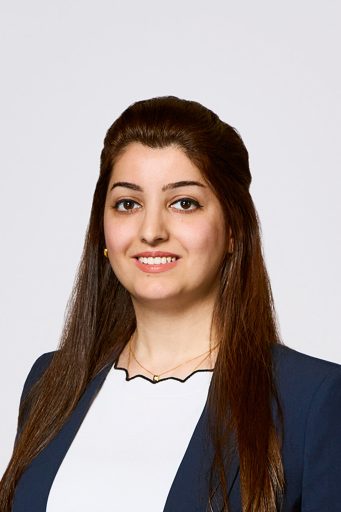
Urban Design Technologist
Design
416-947-9744×224
maldulaimi@bousfields.ca
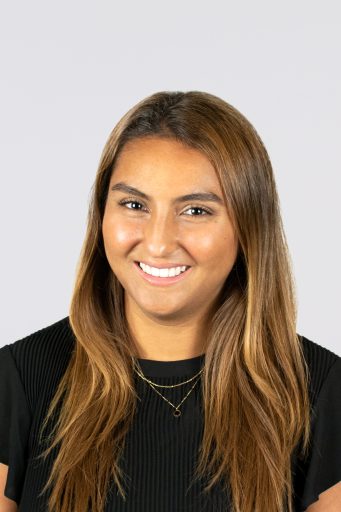
Senior Planner
Planning
416-947-9744×269
malsharari@bousfields.ca
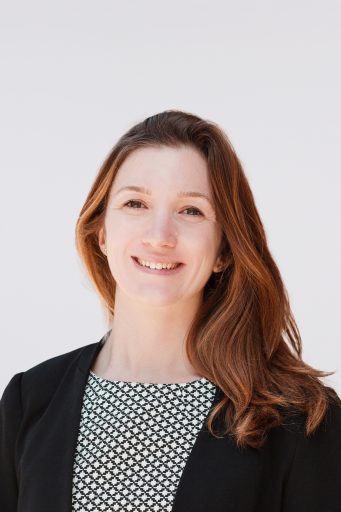
Partner
Planning
416-947-9744×261
callan@bousfields.ca
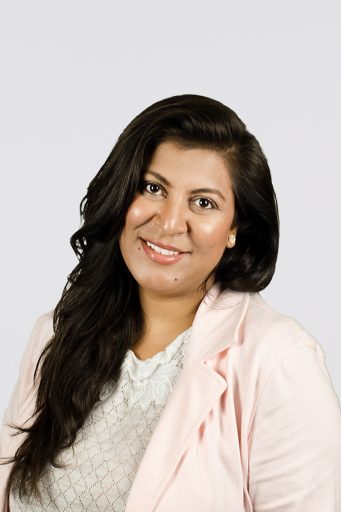
Graphic Designer
Design
416-947-9744×304
zali@bousfields.ca

Senior Planner
Planning
416-947-9744×274
sbhatti@bousfields.ca
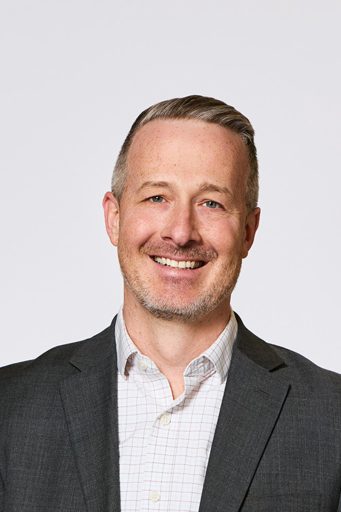
Partner
Planning
416-947-9744×206
mbissett@bousfields.ca
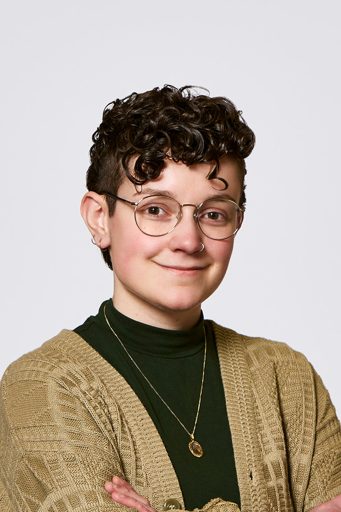
Urban Designer
Design
416-947-9744×276
scasola@bousfields.ca
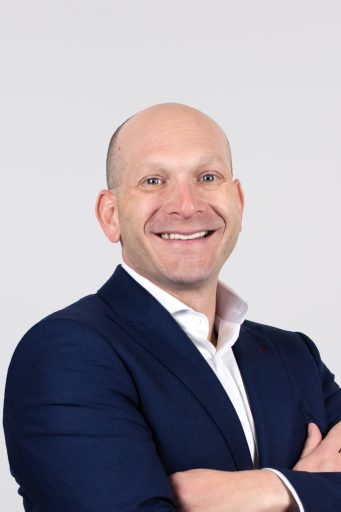
Principal
Planning
416-947-9744×302
dcharezenko@bousfields.ca
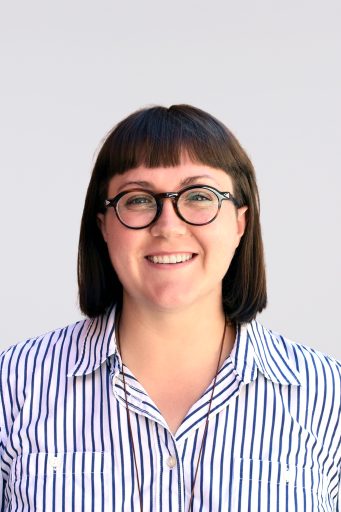
Associate
Planning
416-947-9744×402
achewter@bousfields.ca
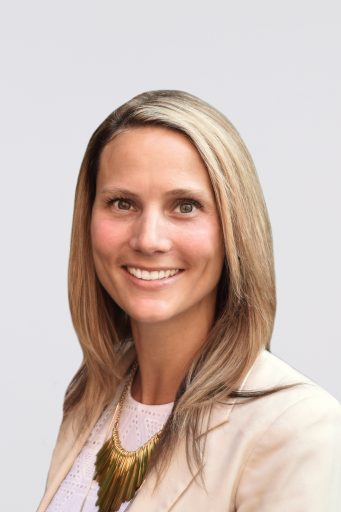
Partner
Planning
416-947-9744×234
kcooper@bousfields.ca
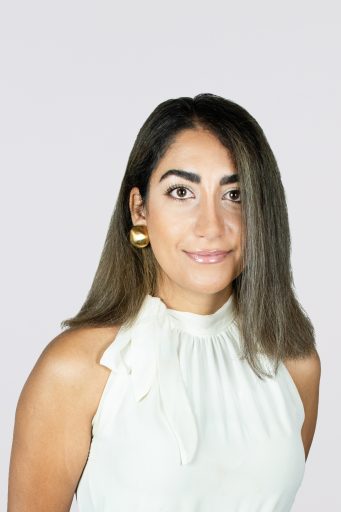
Urban Designer
Design
416-947-9744×223
tdadgostar@bousfields.ca
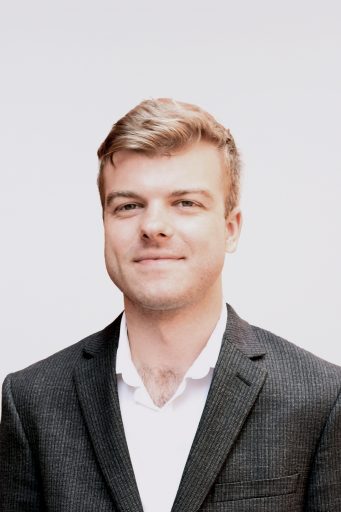
Senior Community Designer
Design
416-947-9744×251
cderuyter@bousfields.ca
Connect with us
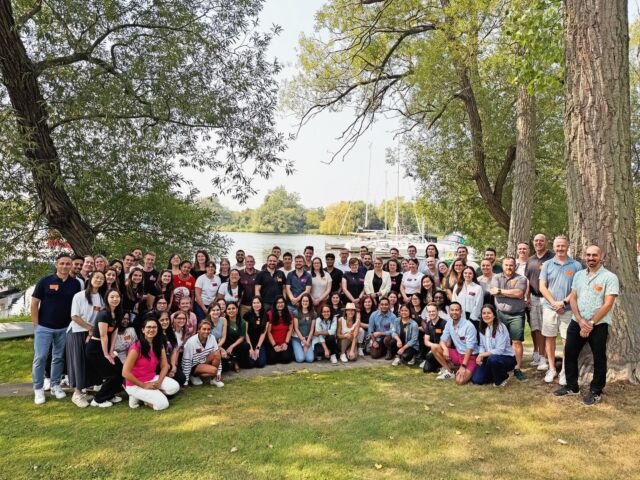

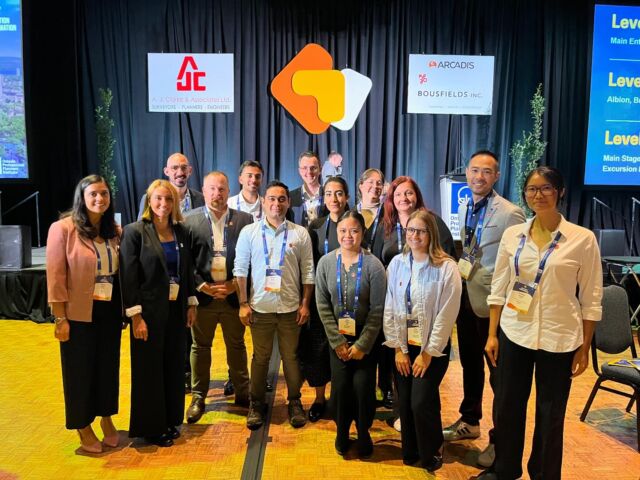
Congratulations as well to our several speakers and facilitators, including:
- David Falletta, Partner
- David Huynh, Partner
- Courtney Heron-Monk, Senior Associate
- Simone Hodgson, Associate
- Alex Smiciklas, Senior Project Manager
- Karla Tamayo, Senior Planner
- Charlie Smith, Senior Planner
- Sam Casola, Urban Designer
- Tina Dadgostar, Urban Designer
#AdaptationTransformation2024 #OPPIConference2024 #Bousfields50
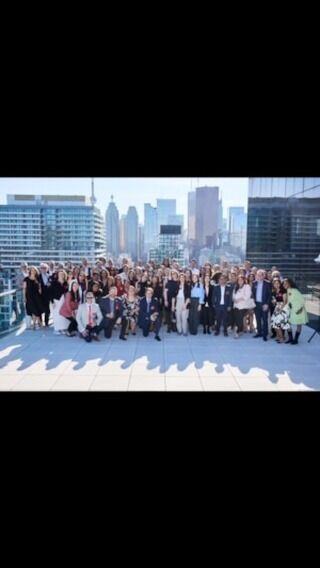
Here is a small sample of the incredible time had that day - it truly was a ‘lovely day’. Thank you to everyone who came out to celebrate! A special shout out to everyone involved in organizing the event, including our staff, the event planner, event staff, vendors, photographer and more, who made the celebration possible!
#Bousfields50 #ShapingGrowingCommunities #50thAnniversary
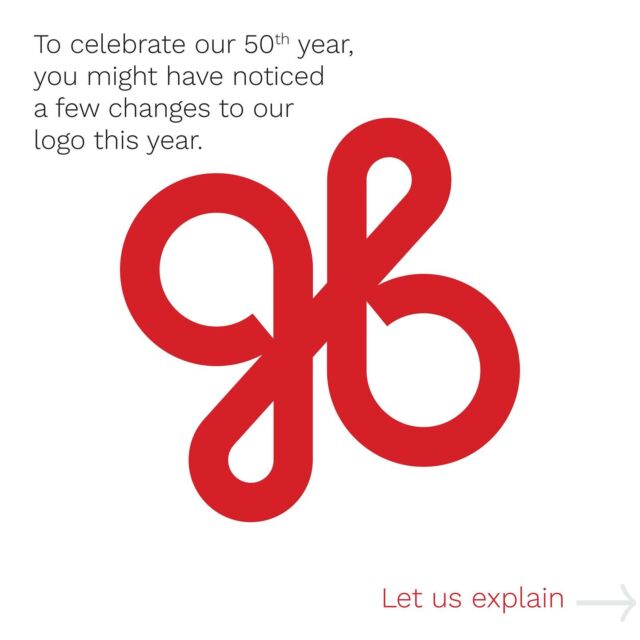
Swipe through to see the behind-the-scenes process that our Senior Graphic Designer, Michael Lewis, undertook to create our fabulous, special edition 50th anniversary logo!
.
.
.
.
.
#graphicdesign #logodesigns #50thanniversary #Bousfields50
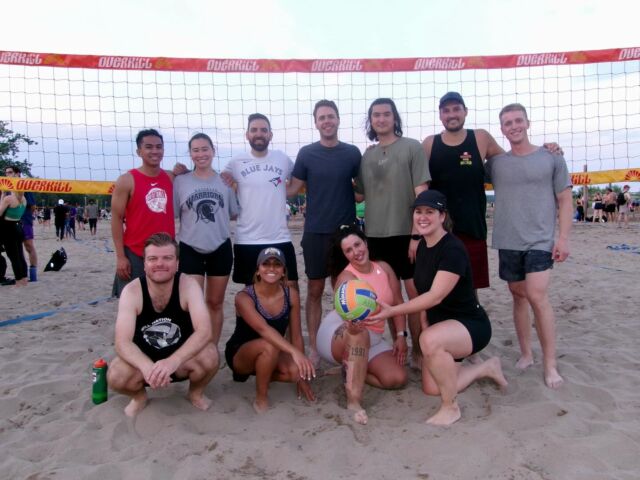
#SpikePlanApproval #DedicatedSpikeLanes
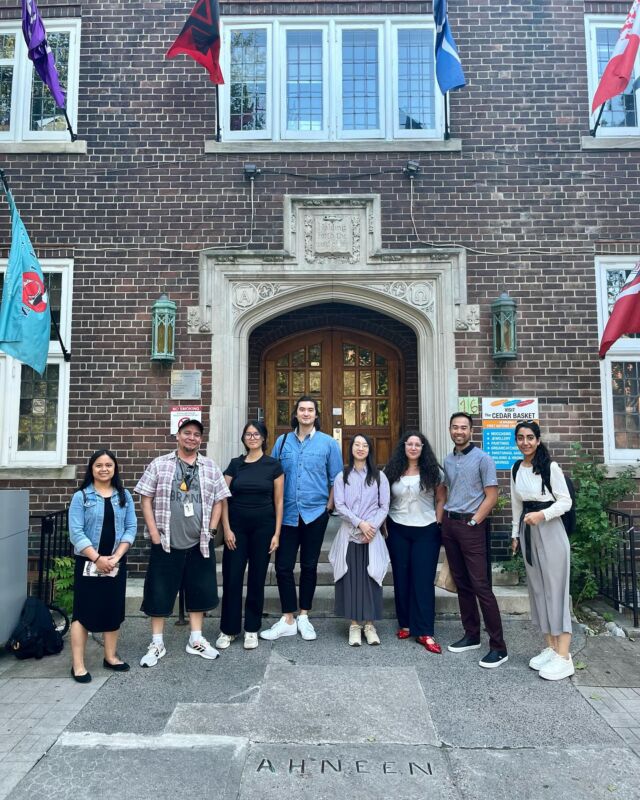
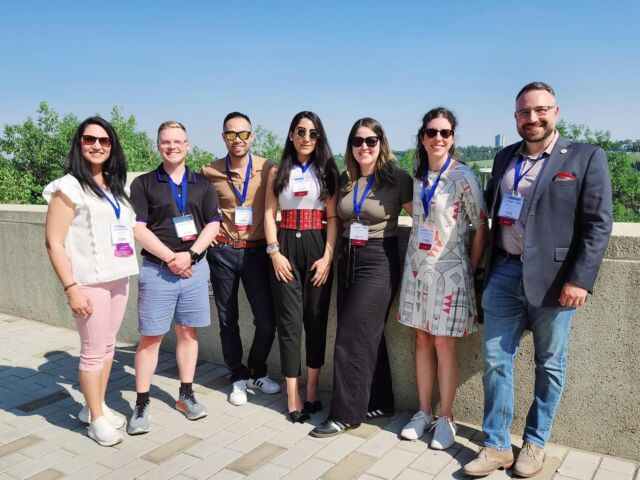
Thank you @cdnplanners for having us!

.
.
.
.
.
#urbanplanning #conference #knowledgeexchange
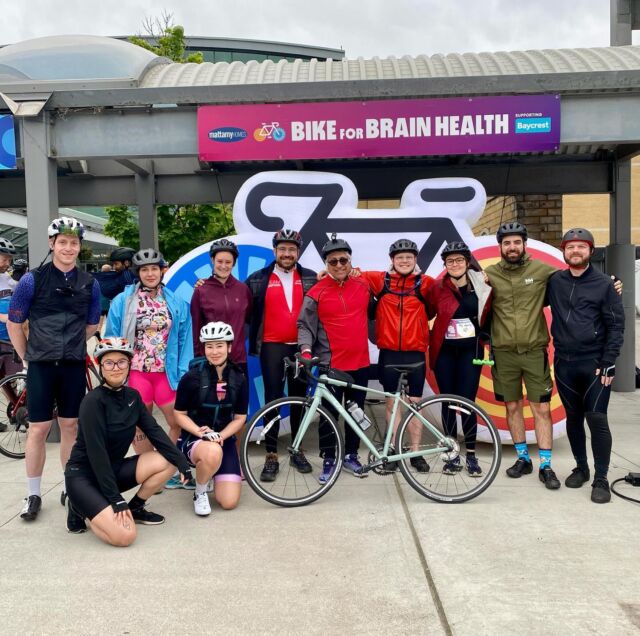
If you’d still like to donate, our team page is accepting donations at the link in bio.
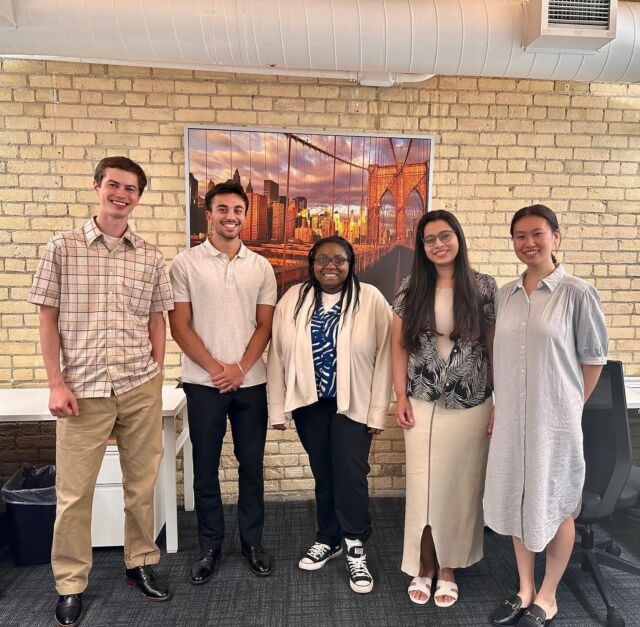
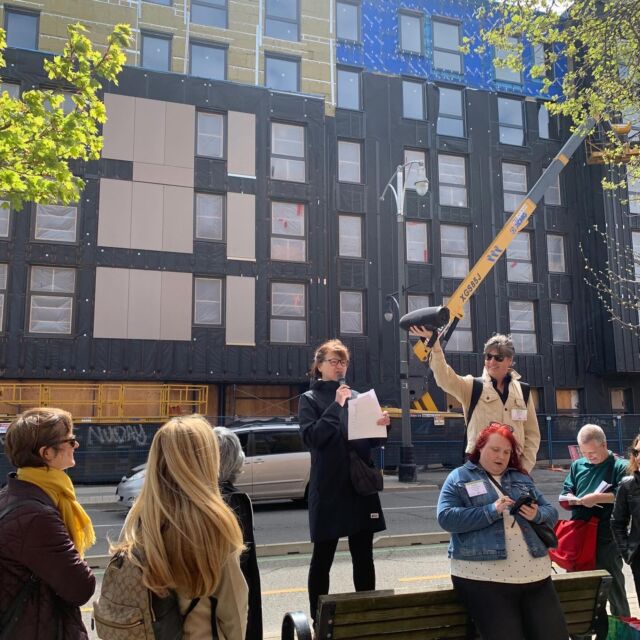
Bousfields Partner Emma West spoke about 106 Bay Street North, a Passive House City Housing Hamilton Development, and participants also got to check out another Bousfields project on the tour: 10 Bay Street, the @mcmasteru Graduate Student Residence.
You can learn more about the tour at the link in bio.
Thank you to ULI Toronto for organizing this event!
.
.
.
.
.
#citybuilding #housing #ontario #development #urbanplanning #urbandesign