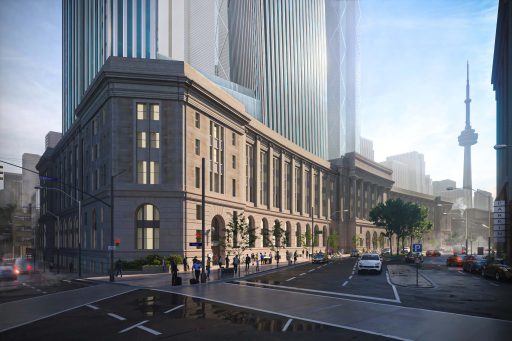
1 Front
Planning for growth. Building on history.
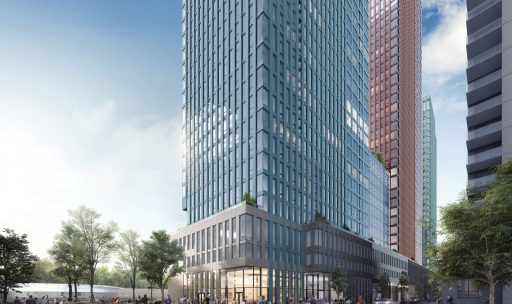
6 Dawes
Creating connections for an emerging community.
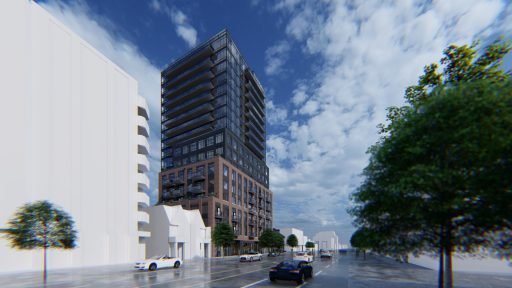
Reside On Richmond
Reimagining the public realm.
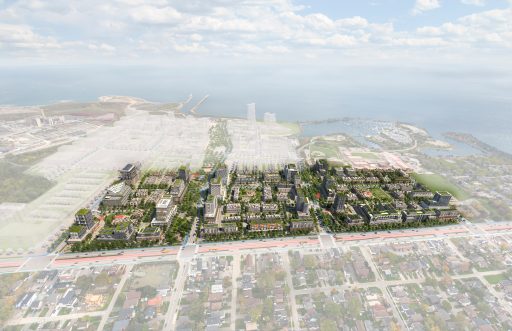
Rangeview Development Master Plan
A collaborative Master planning process for a vibrant waterfront community.
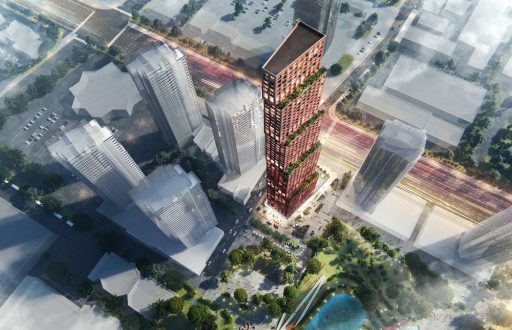
CG Tower
An iconic landmark designed to change a city.
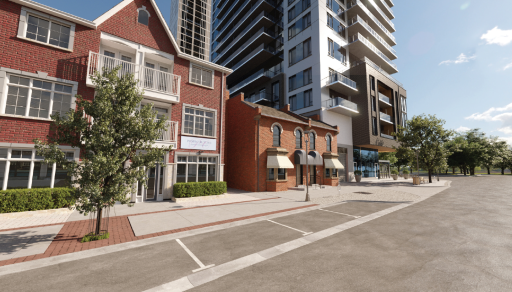
Beau Soleil Condos
A waterfront community that reaches new heights.
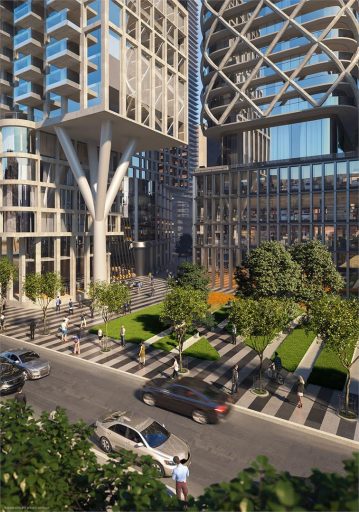
Artists’ Alley
An artful approach to a vibrant new neighbourhood.
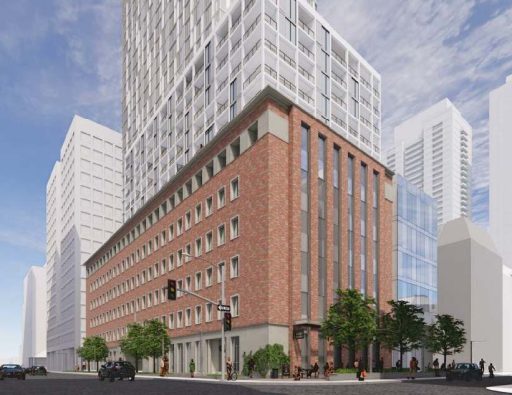
625 Church
Honouring the past to meet the needs of a modern community.
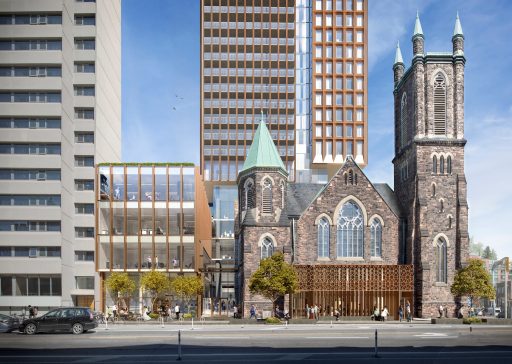
300 Bloor Street West
Designed to sustain an engaged community for decades to come.
Connect with us

Thank you @cdnplanners for having us!

.
.
.
.
.
#urbanplanning #conference #knowledgeexchange

If you’d still like to donate, our team page is accepting donations at the link in bio.

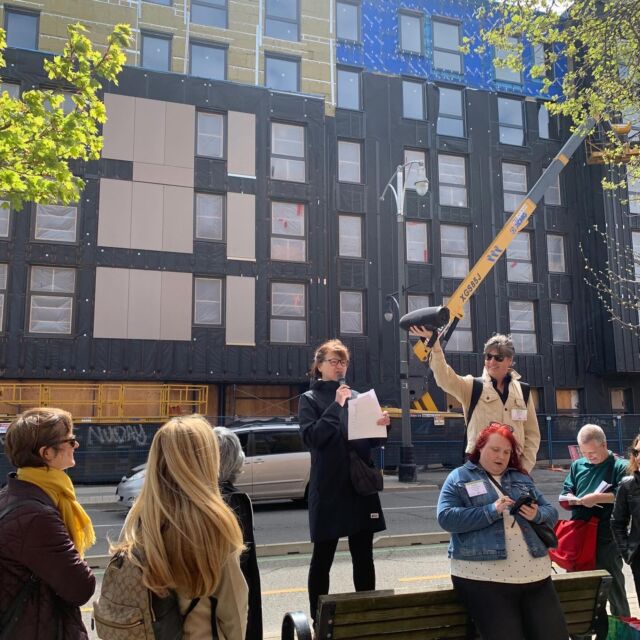
Bousfields Partner Emma West spoke about 106 Bay Street North, a Passive House City Housing Hamilton Development, and participants also got to check out another Bousfields project on the tour: 10 Bay Street, the @mcmasteru Graduate Student Residence.
You can learn more about the tour at the link in bio.
Thank you to ULI Toronto for organizing this event!
.
.
.
.
.
#citybuilding #housing #ontario #development #urbanplanning #urbandesign

Designed for @madisonhomes by award-winning architecture firm Rafael Viñoly Architects (@rva_ny) alongside @turnerfleischer and @mpfppllc, this new community will bring a mix of residential, retail, office, and public space to the neighbourhood. Click the link in our bio to learn more.
Images by @binyanstudios and @madisonhomes
.
.
.
.
.
#urbanplanning #urbandesign #toronto #midtowntoronto #architecture


.
.
.
.
.
#toronto #urbanplanning #urbandesign #communityengagement #networking #social

Check out the Toronto Star article featuring Bousfields Associate, Alex Savanyu, where he discusses the recent approval of the 69 Yonge planning application at City Council. Congratulations to the entire project team on this exciting milestone!
Read the full article at the link in bio.
.
.
.
.
.
#toronto #planning #heritage #building #officeconversion

Caitlin will be joined by a number of our esteemed industry colleagues at Hatch, @translink, @brookfieldproperties and QIC.
Looking forward to the presentation and discussion!
Register at the link in bio.

.
.
.
.
.
#congratulations #promotions #celebrate #urbanplanning #urbandesign #communityengagement #toronto #hamilton #ontario

Pictured: some fun photos from this year’s office holiday party, including Tony Volpentesta delivering the annual speech on behalf of the Partners. Thank you to @mercatto.to for hosting us!
.
.
.
.
.
#holidayparty #toronto #urbanplanning #urbandesign #communityengagement