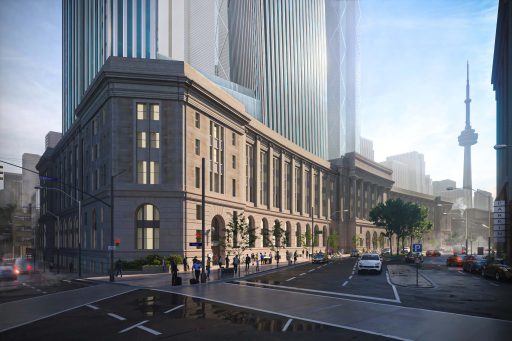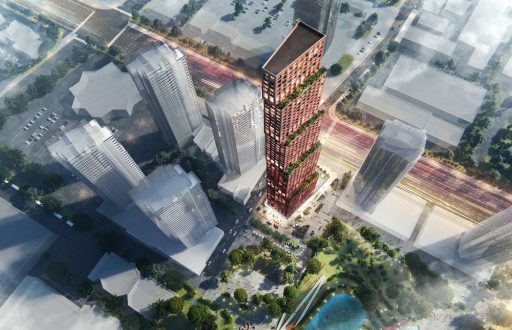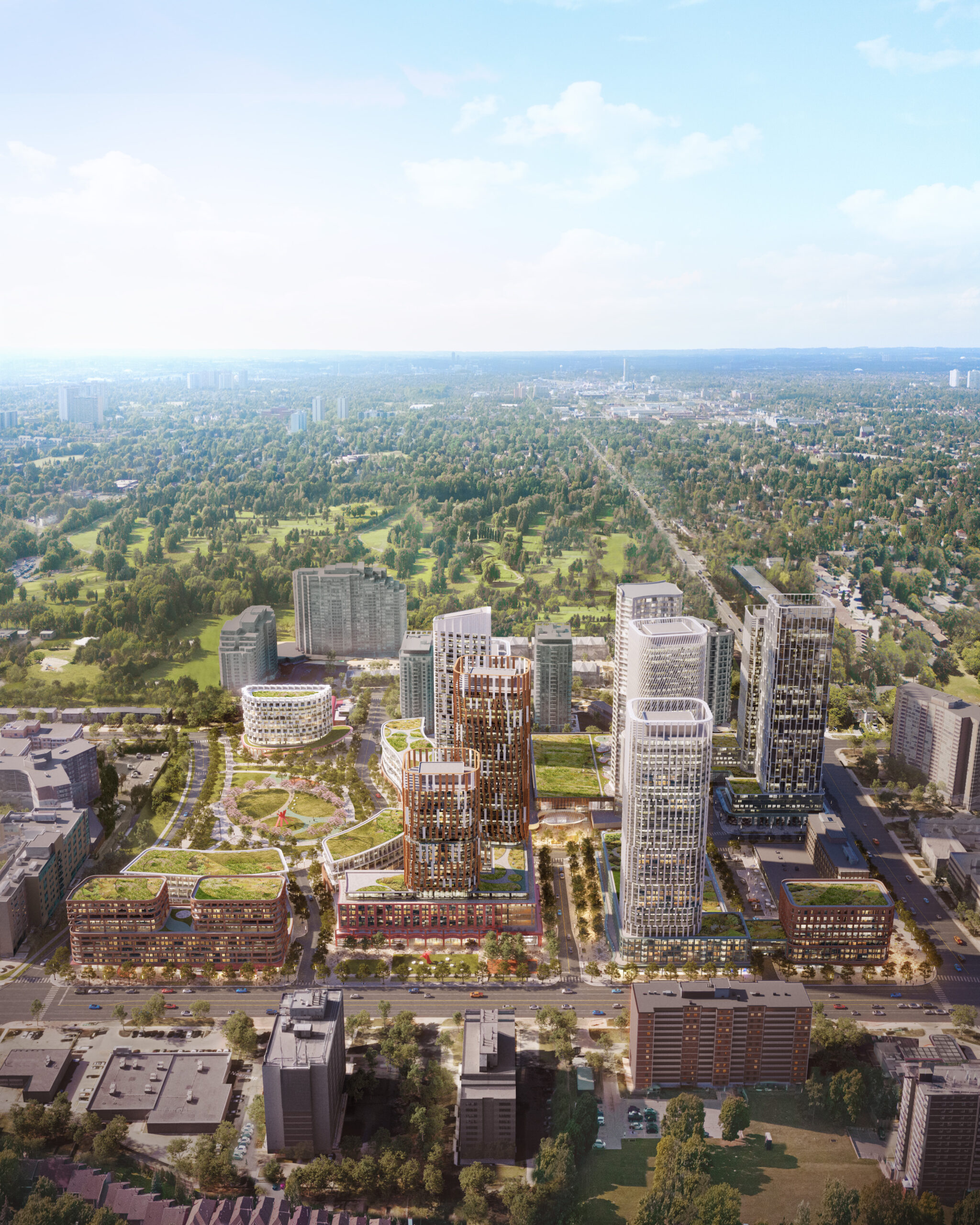Team Members

Partner

Senior Associate

Images
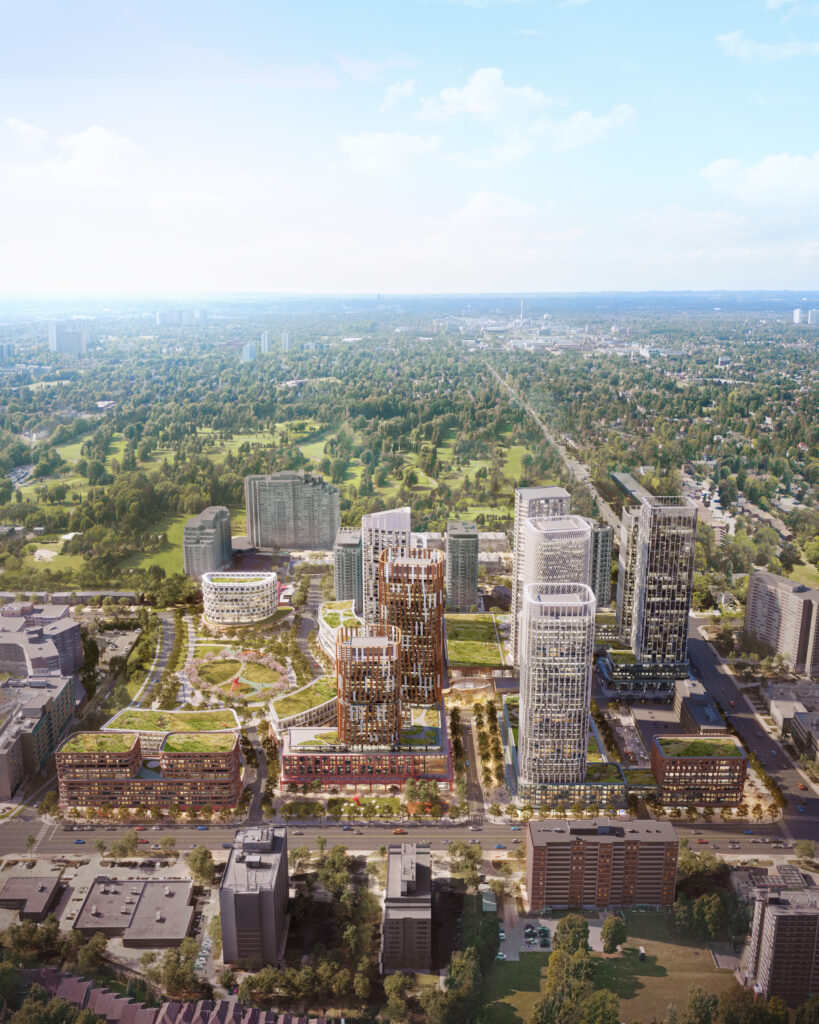
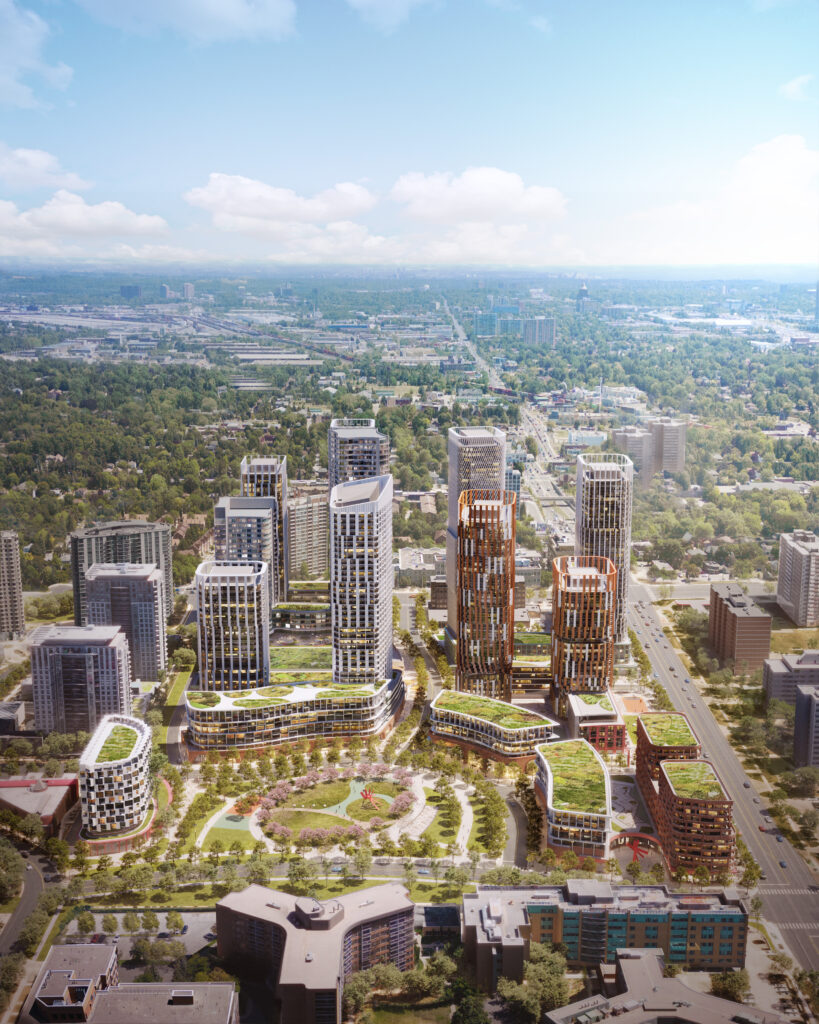
The Challenge
The project team was tasked to transform the site from a shopping centre built in the 1960s with an extensive surface parking lot to a vibrant, transit-oriented mixed-use community with a wide variety of residential, institutional, office and retail uses, supported by a new network of parks, open spaces and public and private streets.
Our Solution
The unique opportunity to create this new community resulted in permissions for nearly 4,500 new residential units, approximately 24,000 sq. m of retail space, 10,000 sq. m of office and 2,175 sq. m of community facility space. In addition, the project includes 1.4 hectares of new public parkland, 5,765 of privately-owned, publicly-accessible open space and six new public roads. The approval accounted for phasing, the retention of certain commercial uses, and other constraints.
The Outcome
Bousfields and the project team obtained approval at Council of a new Site and Area Specific Policy through an Official Plan Amendment, which set out policies with respect to land use, density, public realm, built form, mobility and phasing. Bousfields and the project team subsequently obtained Council approval for the implementing Zoning By-law Amendment and Draft Plan of Subdivision applications.
Given the complexity and size of the development application, the City launched a Planning Framework Review to guide and inform their recommendations on the application. Bousfields led the project team through this process, which included a series of public workshops and charettes, to arrive at a vision for the development site that was supported by City Staff and Council.
Agincourt Mall Redevelopment
North American Development Group
Address: 3850-3900 Sheppard Avenue East and 2350-2363 Kennedy Road
 Planning
Planning  Urban Design
Urban Design 
