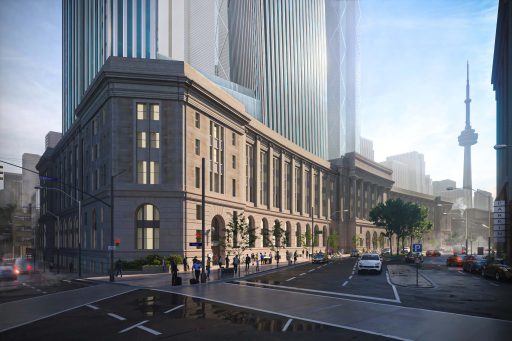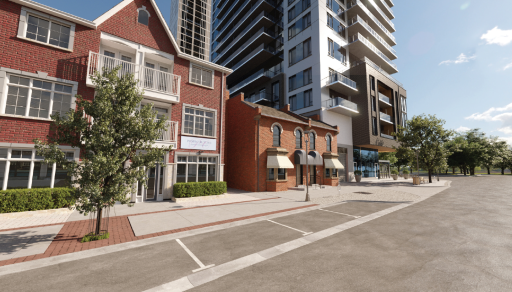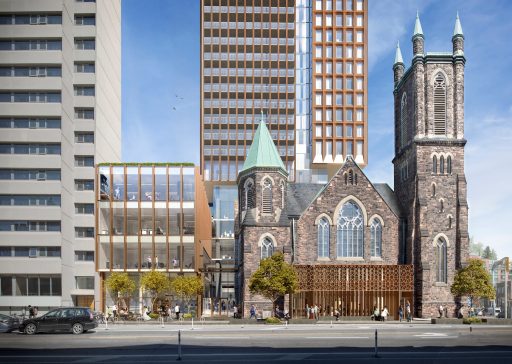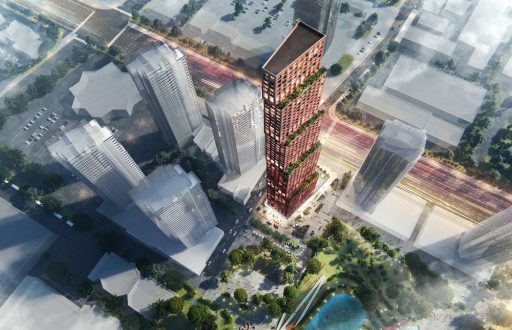Team Members

Partner

Senior Associate
Images
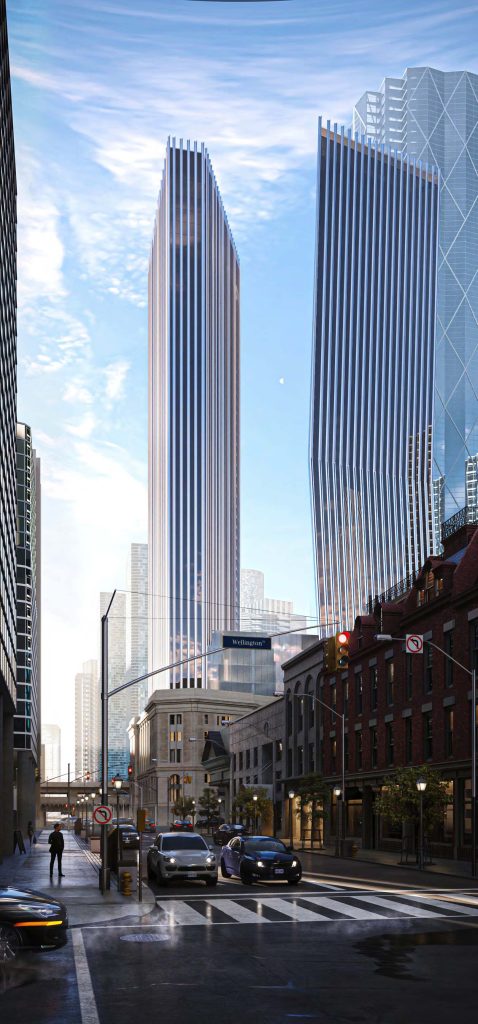
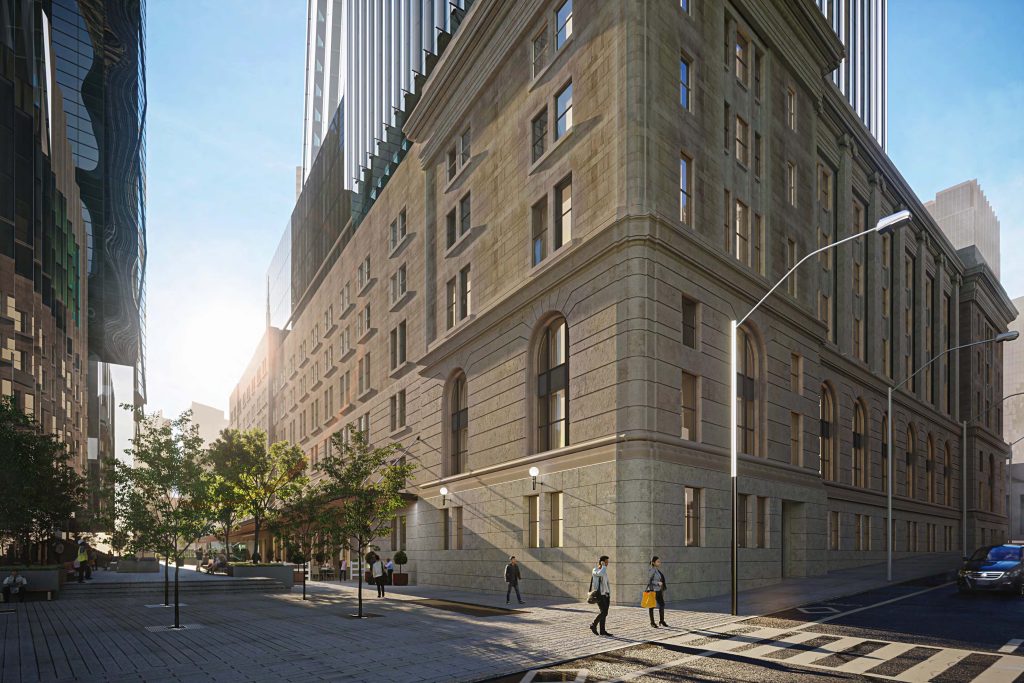
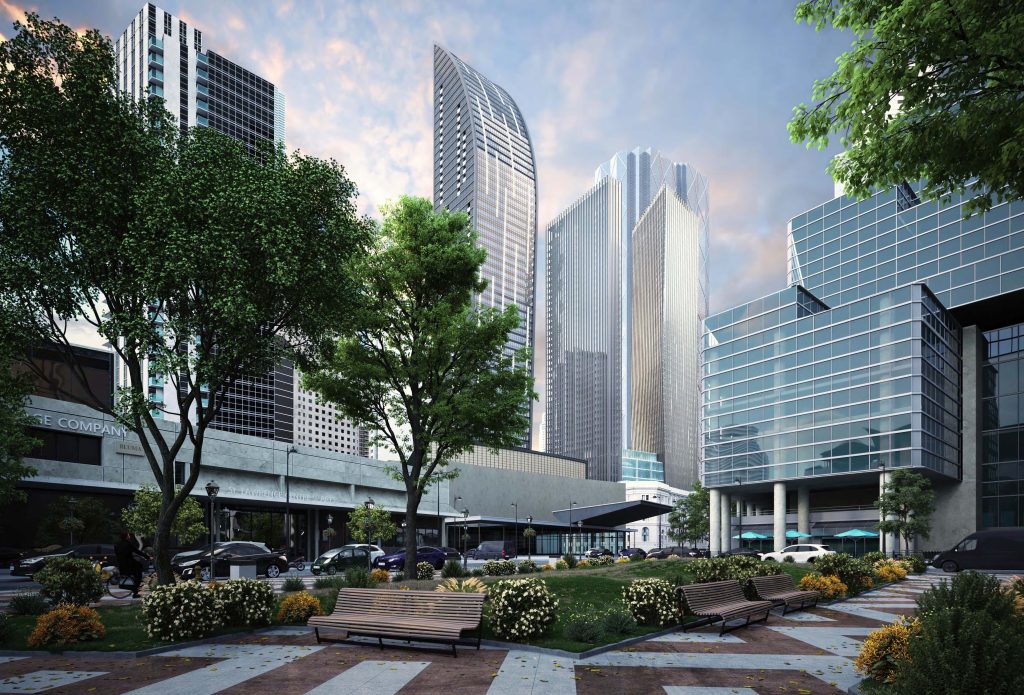
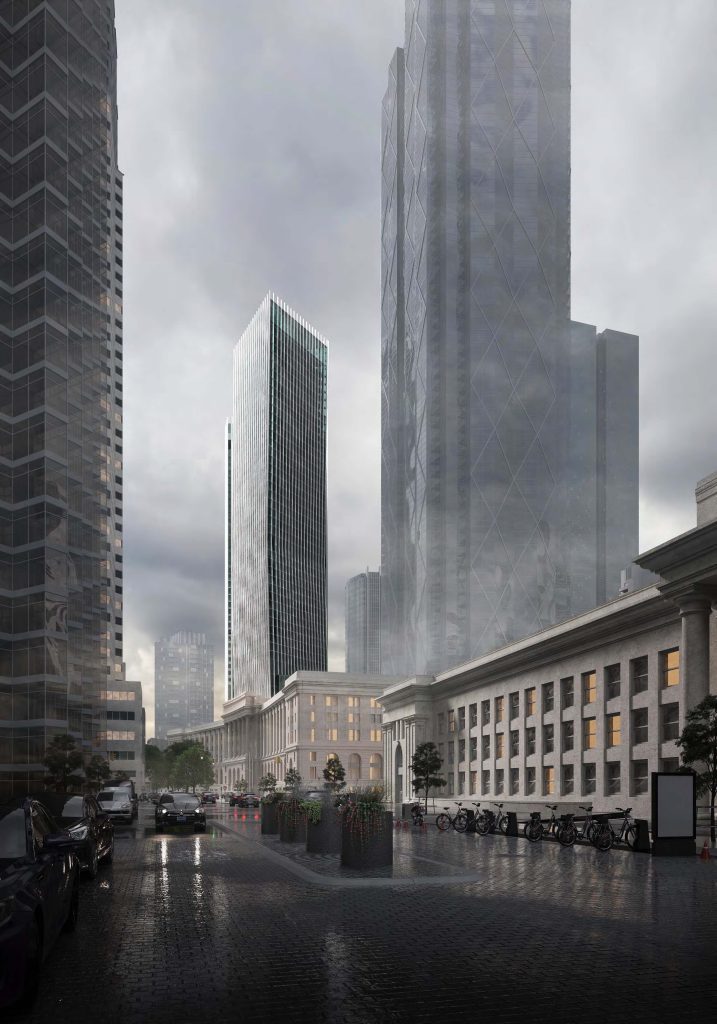
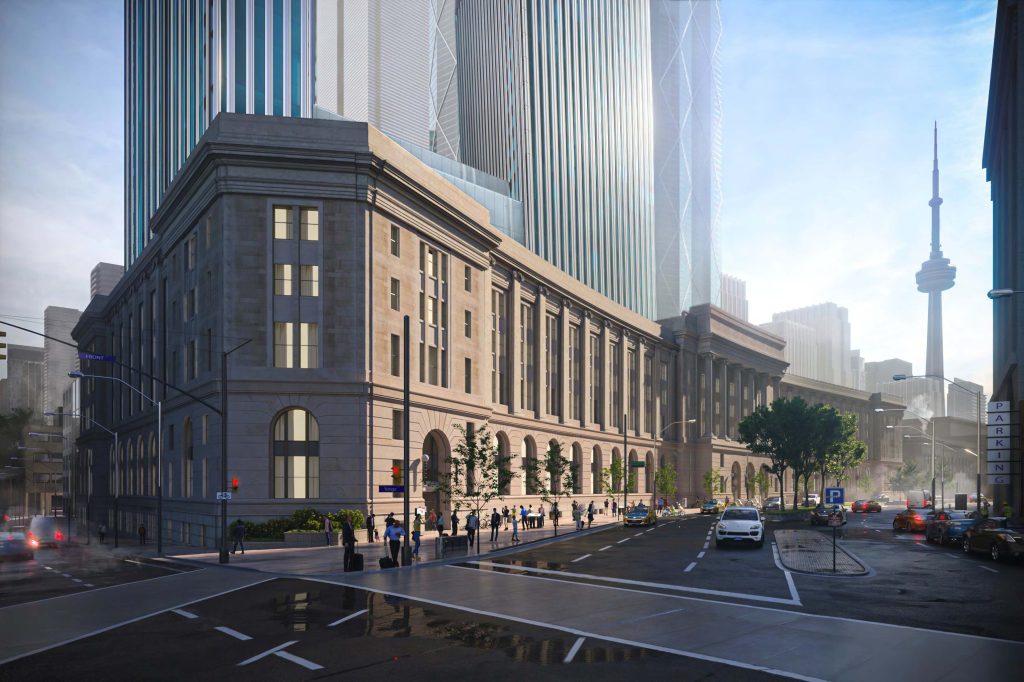
The Challenge
The project required a multidisciplinary response to site and area opportunities and constraints including:
- the presence and adaptive reuse of on-site heritage resources (the Dominion Public Building and the two-storey “Long Room”)
- structural and servicing challenges associated with the construction of two towers above the retained elevations of the heritage resources
- the coordination of loading and parking configurations with the adjacent landowner
- the provision of an improved public realm
Our Solution
Bousfields provided strategic planning and urban design advice to overcome key policy and design considerations associated with the city’s office conversion policies, siting and massing of the two towers above the on-site heritage resources, and overall consistency with Tall Building Design Guidelines.
Bousfields also worked with the city to resolve issues identified over the course of the application review process and to reach a settlement with the city on the Official Plan and Zoning By-law Amendment applications.
The Outcome
We fulfilled our client’s brief by supporting them through a process that led to a city-supported settlement at the Local Planning Appeal Tribunal (as it was then known). The approved mixed-use project will consist of a mix of residential, retail, hotel and office uses proximate to Union Station, and the conservation and adaptive reuse of on-site heritage resources. Along Front Street, the ground level of the existing heritage building will also be lowered to allow for universal access into the building and to provide an enhanced public realm along the street.
Additional community benefits took the form of financial contributions toward affordable housing, local parkland and public realm improvements. The proposal also secured a privately-owned, publicly accessible space (POPS) at the rear of the site.
1 Front
1 Front Street West Holdings Inc.
Address: 1 Front Street West
 Community Engagement
Community Engagement  Planning
Planning  Urban Design
Urban Design 