Team Members

Partner
Images
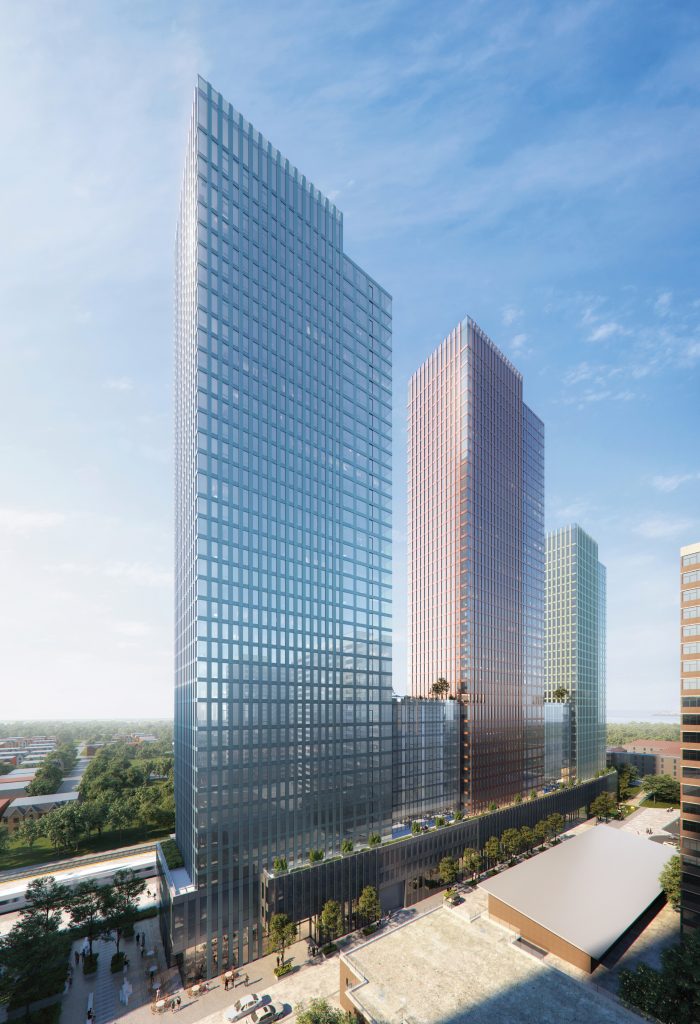
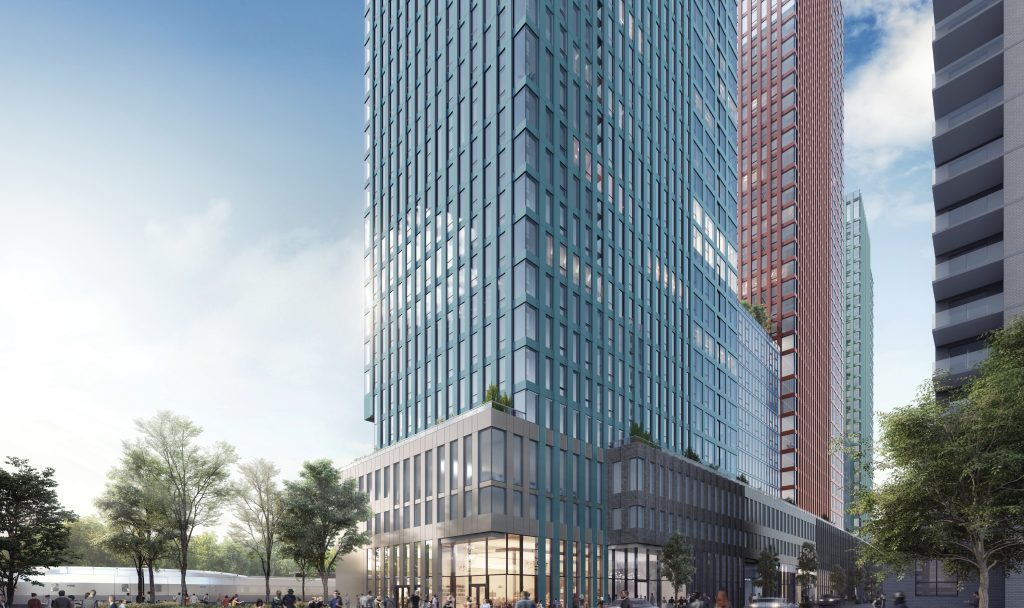
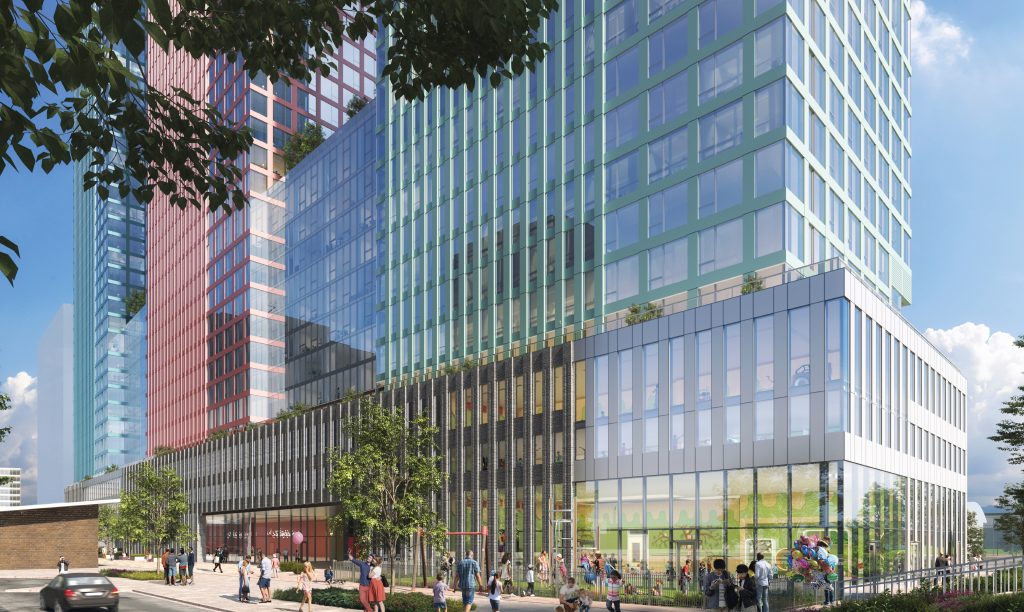
The Challenge
The project required a multidisciplinary response to site and area opportunities and constraints, including:
- rail safety and structural challenges associated with constructing immediately adjacent to the Danforth GO Transit station
- coordination with adjacent landowners to secure public infrastructure improvements identified through the City-initiated Main Street Planning Study such as new public parks and open spaces, new public roads, servicing upgrades, affordable housing and other community amenities
Our Solution
Bousfields has been involved since 2015, providing strategic planning and urban design advice to the past and current owners of the site to:
- unlock development potential and fully optimize an underutilized site
- overcome key policy and design considerations associated with developing on lands that are immediately adjacent to the Danforth GO Transit station and associated rail corridor
- plan for a new emerging community, and ensuring the necessary community amenities and infrastructure are provided
Throughout the course of the project, Bousfields collaborated with City staff and area residents, as well as participated in extensive mediation hearings with adjacent landowners, all in an effort to resolve issues identified through the City-initiated Main Street Planning Study and site-specific rezoning application process.
The Outcome
Bousfields was retained by the previous owners to obtain a zoning by-law amendment to permit the redevelopment of the site for a mixed-use development and in December 2021. We provided planning evidence to the Ontario Land Tribunal (OLT) in support of a settlement with the City for four residential towers with heights of 29, 39, and 37 storeys in Phase 1, and a 17-storey building in Phase 2.
The approved project contributes to the development of a new complete community, forming a part of the master plan for the Main Street Planning Study Area. Other aspects of this master planned community secured by the development include the provision of a new on-site public park, a privately-owned publicly accessible open space (POPS), and contribution of lands towards a new public road. Other community benefits secured for the project include on-site affordable housing units and financial contributions towards a new community centre.
Bousfields continues to be involved as the first phase is being developed by the new owners, Fitzrovia, by assisting in the securement of planning approvals such as Site Plan Approval. The three of the four buildings will be provided as purpose-built rentals. The development is planned as a mixed-use development that accommodates for a range of household types and sizes in proximity to the Danforth GO Transit station. Amenities available to the residents of the development include a pool, a pet-spa, a gym and yoga room, and a childcare and pre-school facility. Ground floor retail will also be provided through the development.
6 Dawes
Fitzrovia (previously Carlyle Communities and Slate Asset Management)
Address: 6 Dawes Road
More projects

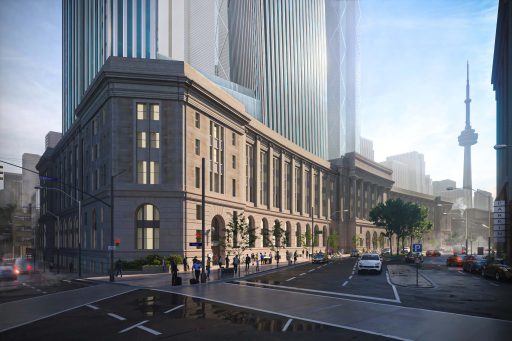
1 Front
Planning for growth. Building on history.
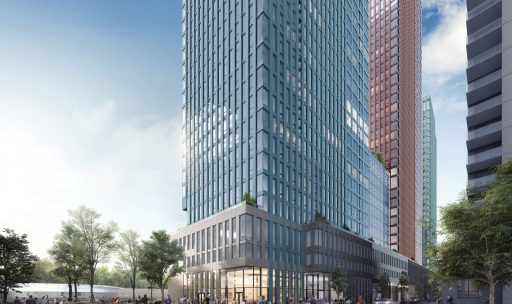
6 Dawes
Creating connections for an emerging community.
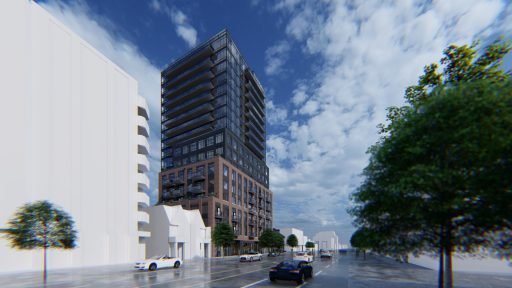
Reside On Richmond
Reimagining the public realm.
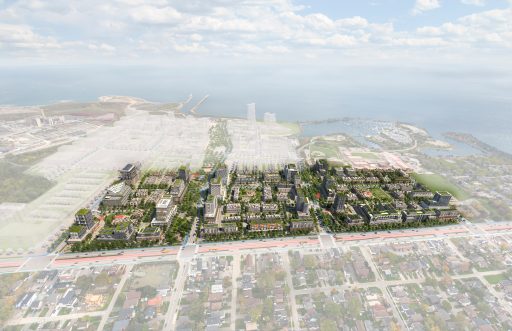
Rangeview Development Master Plan
A collaborative Master planning process for a vibrant waterfront community.
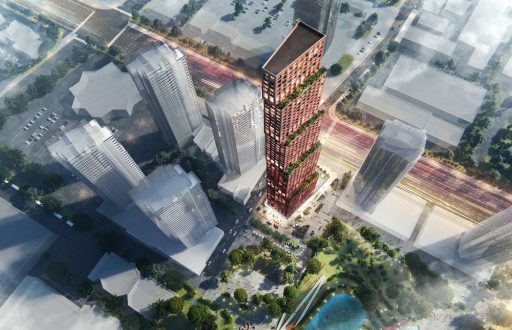
CG Tower
An iconic landmark designed to change a city.
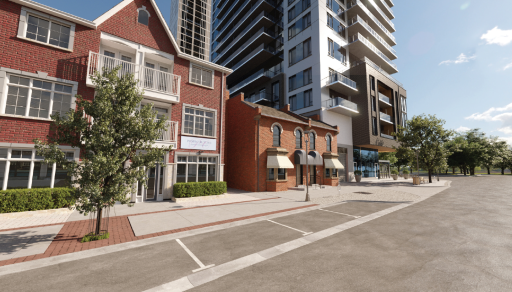
Beau Soleil Condos
A waterfront community that reaches new heights.
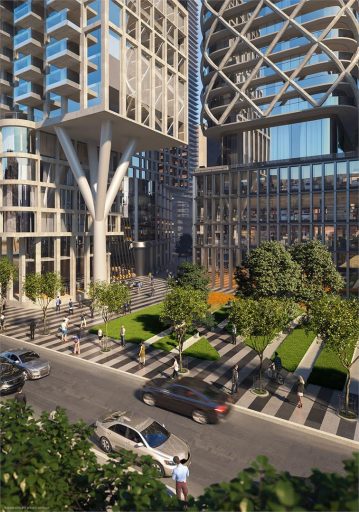
Artists’ Alley
An artful approach to a vibrant new neighbourhood.
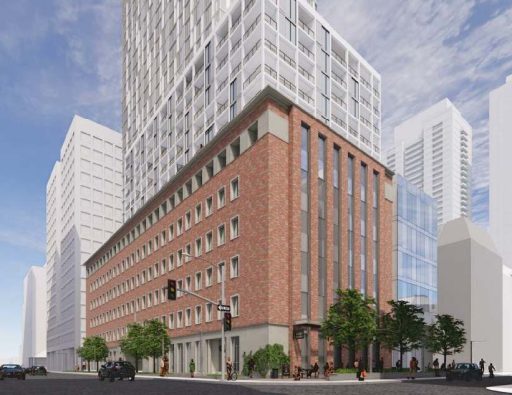
625 Church
Honouring the past to meet the needs of a modern community.
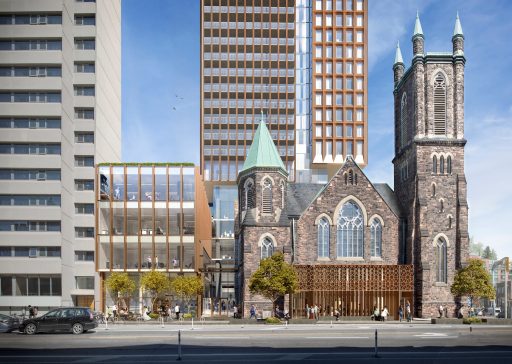
300 Bloor Street West
Designed to sustain an engaged community for decades to come.
 Community Engagement
Community Engagement  Planning
Planning  Urban Design
Urban Design