Team Members

Partner
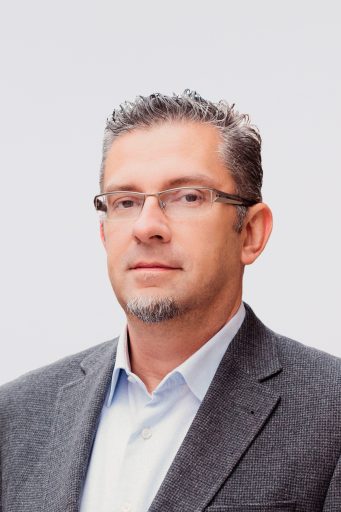
Partner
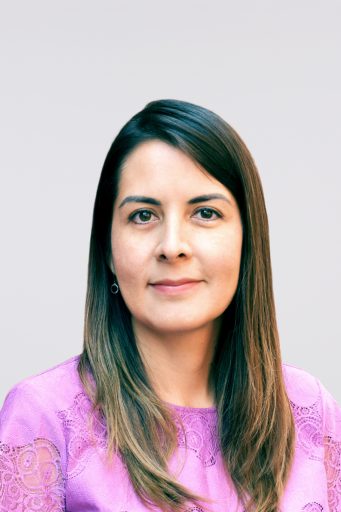
Senior Urban Designer
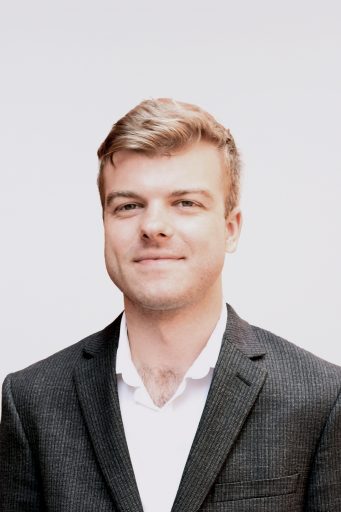
Senior Community Designer
Images
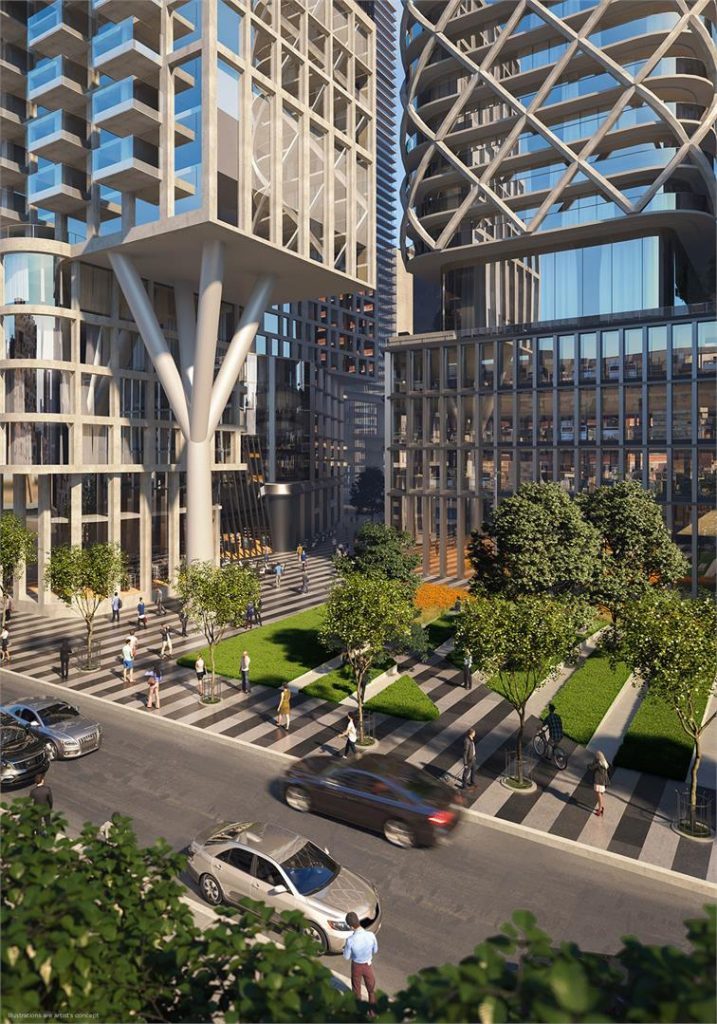

The Challenge
Our task was to integrate a variety of uses including retail, office and residential along with several public realm elements on a relatively small site in the City’s Downtown.
Although the site benefited from two street frontages and access to a nearby subway station, it was situated away from major streets behind other towers. With limited pedestrian connections, the project endeavoured to improve circulation and establish a presence for the development.
Our Solution
The project was designed to accommodate several open space features to improve circulation and overall amenity of the site and to respond to its context in a bespoke manner.
The public realm includes a centrally located, diagonal POPS space (referred to as the Artists’ Alley) that connects two public streets and provides spillover space for commercial uses at grade. A 1,000sm public park is situated at the southwest corner of the site adjacent to the POPS providing a break and relief from a continuous streetwall along St. Patrick Street.
The overall massing configuration consists of a 17-storey building along St. Patrick Street and two towers along Simcoe Street of 35 and 39 storeys respectively. The 17-storey building is a hybrid of a tower and a mid-rise form. The project consists of over 900 residential units and includes at least 5,600 sm of office space.
The Outcome
Bousfields was originally retained in 2014, and the project was approved by City Council in 2018. The project is currently under construction.
Bousfields’ involvement included providing planning and urban design advice throughout the approvals process. The project is a culmination of a successful consultation process involving City staff and the community leading towards an outcome that balances everyone’s goals and objectives.
Artists’ Alley
Lanterra Developments
Address: 234 Simcoe Street, Toronto
More projects
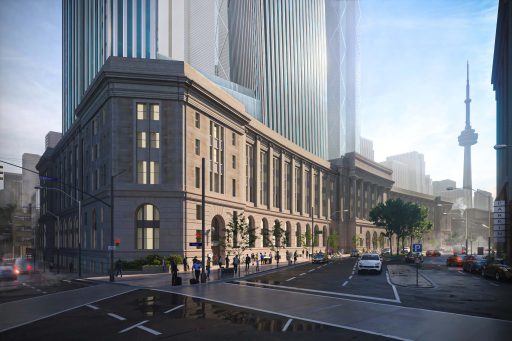
1 Front
Planning for growth. Building on history.
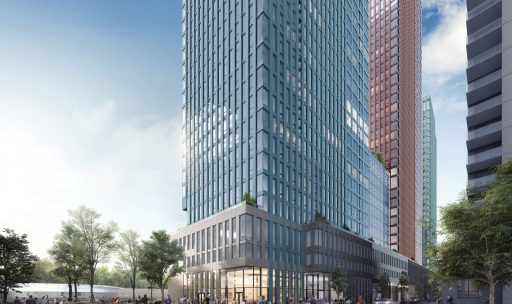
6 Dawes
Creating connections for an emerging community.
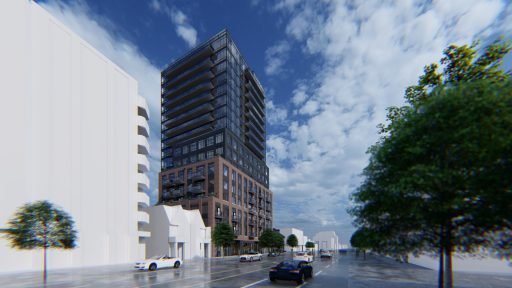
Reside On Richmond
Reimagining the public realm.
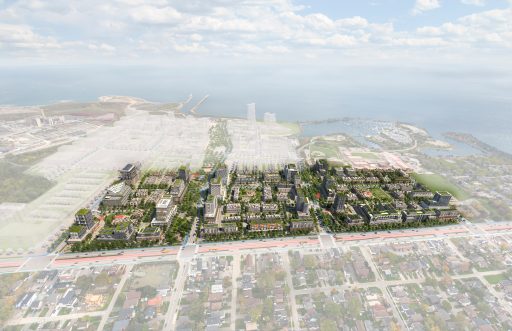
Rangeview Development Master Plan
A collaborative Master planning process for a vibrant waterfront community.
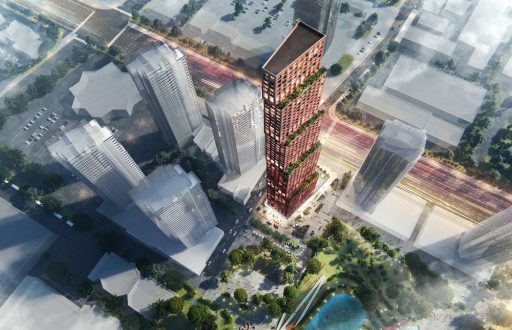
CG Tower
An iconic landmark designed to change a city.
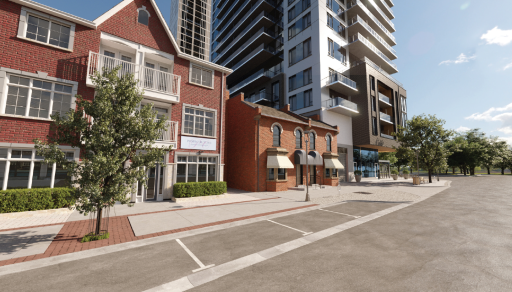
Beau Soleil Condos
A waterfront community that reaches new heights.
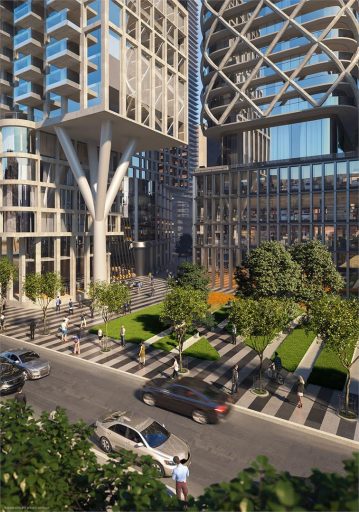
Artists’ Alley
An artful approach to a vibrant new neighbourhood.
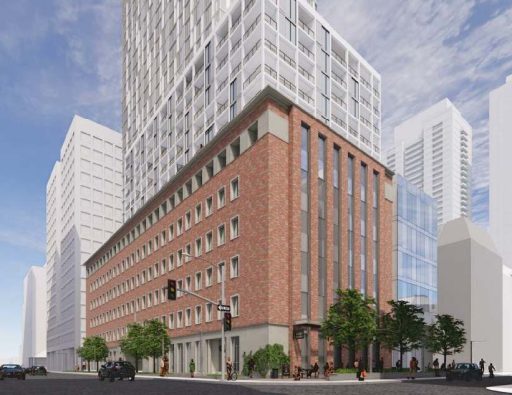
625 Church
Honouring the past to meet the needs of a modern community.
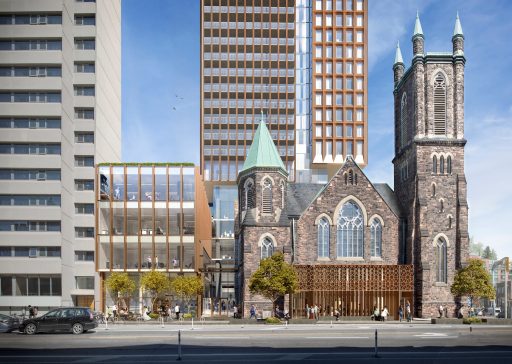
300 Bloor Street West
Designed to sustain an engaged community for decades to come.
 Community Engagement
Community Engagement  Planning
Planning  Urban Design
Urban Design