Team Members

Partner

Partner, Urban Design

Senior Associate
Images
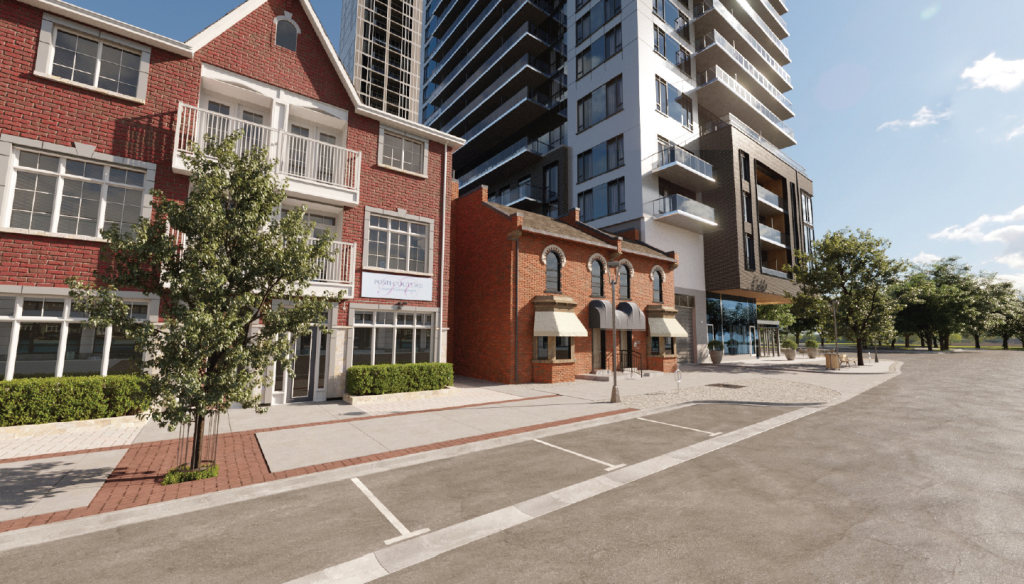
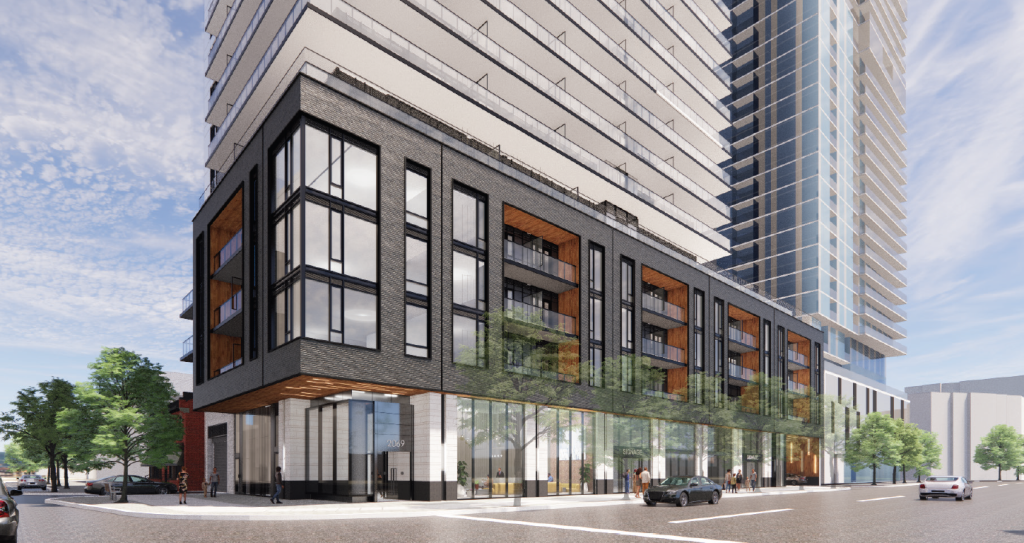
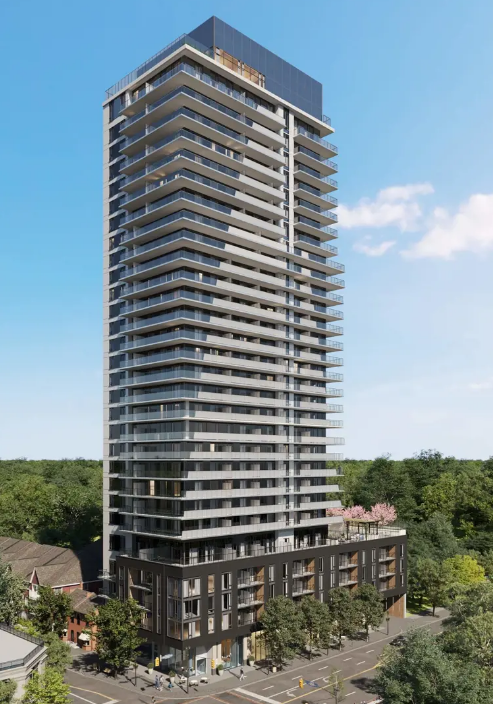
The Challenge
In addition to being the tallest building in the City’s Downtown, the project required the retention of existing heritage attributes, and a widened right of way on a fairly constrained site.
Its proximity to lower scaled residential uses introduced additional challenges with respect to ensuring appropriate transition of scale and mitigation of impacts.
Beau Soleil was one of several tall building projects that Bousfields had been involved in in Burlinton’s Downtown area. Cumulatively, these projects contribute to the creation of a skyline, and an improved public realm environment for new residents to the area.
Our Solution
The project required a coordinated approach from a multidisciplinary team. The focus was creating a pedestrian scaled environment along one of the Downtown’s principal streets while maintaining visual access to the lake. The heritage component played an important role in creating a transition of scale and integrating the project with its context.
The design of the tower was of high quality architecture to create visual interest in the skyline. At grade, the project included commercial uses including live/work units providing for a fine grain experience for pedestrians.
The Outcome
Bousfields was originally retained in 2017, and the project was approved by LPAT in 2021.
Our involvement included providing expert planning and urban design evidence at the Local Planning Appeal Tribunal (LPAT, now OLT) in support of a 29-storey mixed-use building. The project is currently under construction. When completed, Beau Soleil adds almost 300 residential units along with commercial space to the area’s ongoing evolution.
Beau Soleil plays an important role in the ongoing intensification of a city’s downtown area. Together with other projects, the building contributes to the creation of a vibrant waterfront community.
Beau Soleil Condos
Carriage Gate Homes
Address: 2069 Lakeshore Road, Burlington
More projects


1 Front
Planning for growth. Building on history.

6 Dawes
Creating connections for an emerging community.
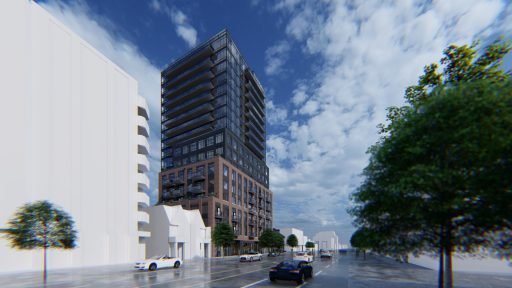
Reside On Richmond
Reimagining the public realm.
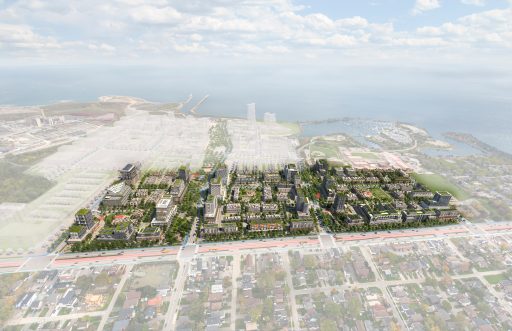
Rangeview Development Master Plan
A collaborative Master planning process for a vibrant waterfront community.

CG Tower
An iconic landmark designed to change a city.
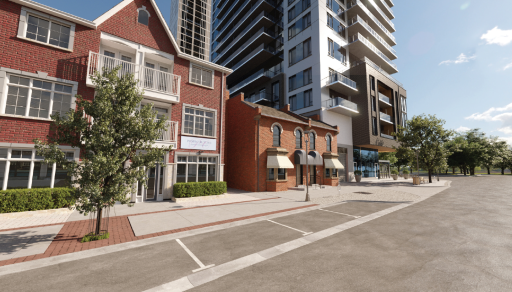
Beau Soleil Condos
A waterfront community that reaches new heights.

Artists’ Alley
An artful approach to a vibrant new neighbourhood.
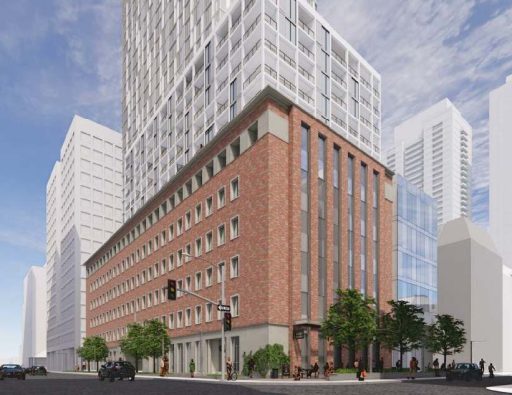
625 Church
Honouring the past to meet the needs of a modern community.
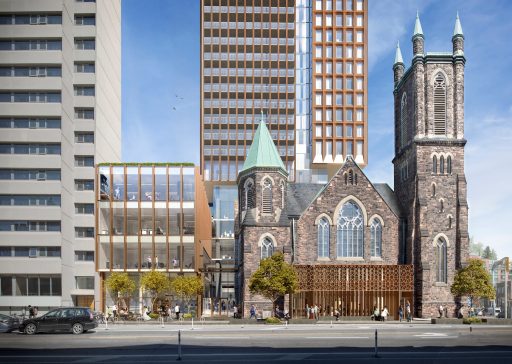
300 Bloor Street West
Designed to sustain an engaged community for decades to come.
 Community Engagement
Community Engagement  Planning
Planning  Urban Design
Urban Design