Team Members
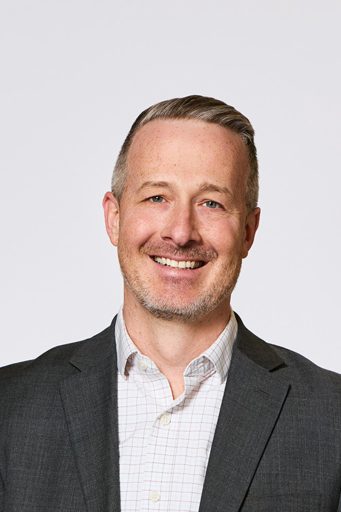
Partner
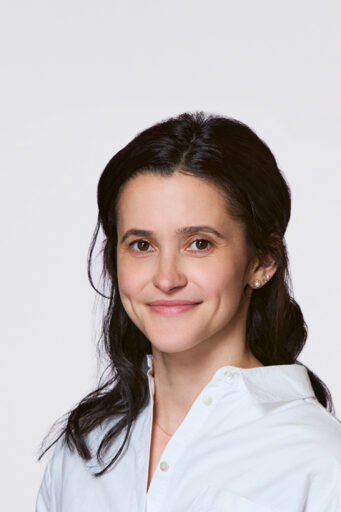
Senior Associate
Images
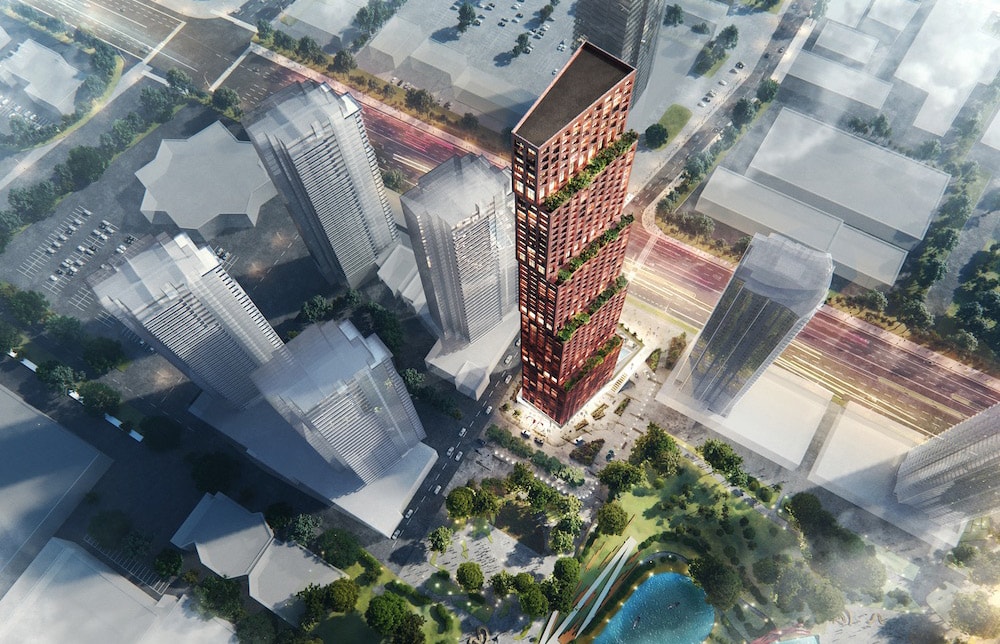
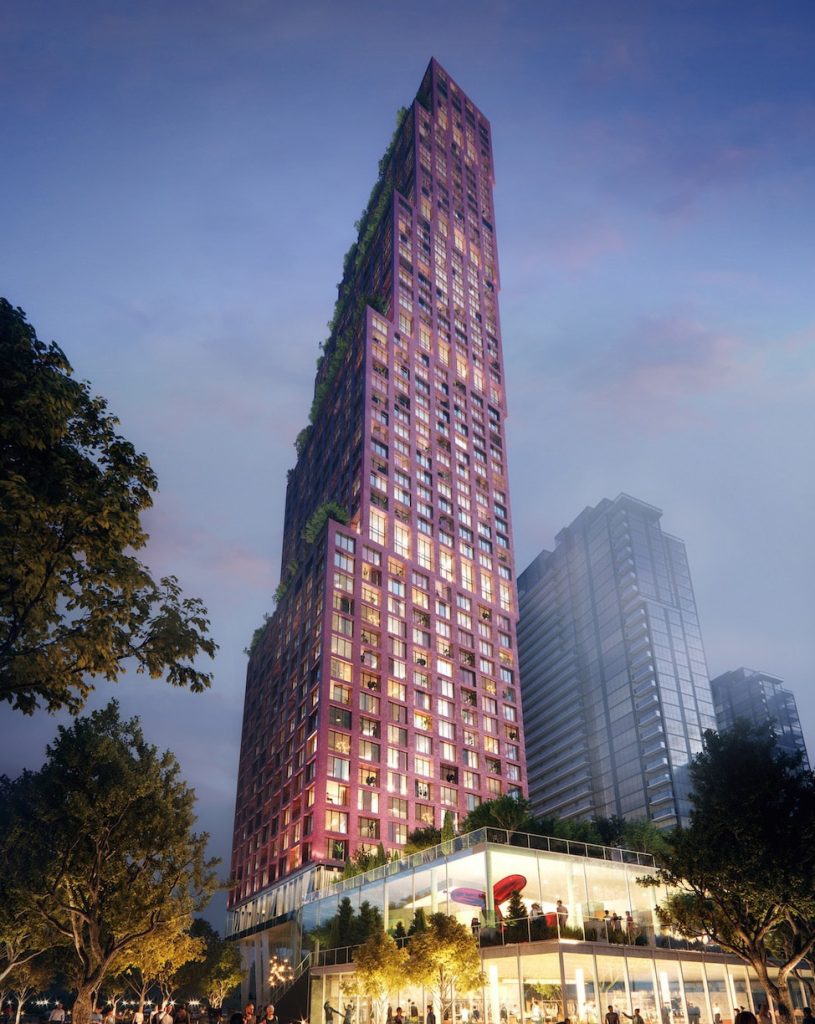
The Challenge
The project required a multidisciplinary approach to respond to the City’s vision which encouraged the development of the VMC as a vibrant, modern, urban centre for residents and businesses.
In addition to creating a unique and iconic urban tower within the VMC, the project also had to respond to the natural heritage features located proximate to the site, specifically to Edgeley Pond and Park – the largest City-owned park within the VMC. The Pond and Park provides water quality and flood control, and optimizes ecological function within the VMC. The project required careful consideration so as to limit adverse impacts on the space and to create a defining tower that would transition to and complement the park space.
Our Solution
Bousfields provided strategic planning and urban design advice into the site planning, organization and configuration of the broader Expo City master-planned community.
We attended the City’s Urban Design Review Panel in support of the CG Tower, and presented at the Committee of Adjustment which led to a number of positive design outcomes. In addition, the team worked with City staff to provide for a stratified park to the north of the CG Tower, with a below-ground commercial parking structure, that further provides amenity to residents and businesses in the area.
The Outcome
CG Tower, which is the 5th and final tower of the Expo City master-planned community, will overlook the VMCs’s largest City-owned park, and be a defining feature in the City of Vaughan.
We fulfilled our client’s brief by supporting them through a process that ultimately led to the approval of the landmark project. The design includes a well-articulated 60-storey residential tower proximate to the Vaughan Metropolitan subway station. The design of the building includes stepped silhouettes to reduce the mass of the building, while adding a unique profile to the city skyline. The tower element is also well set back from Highway 7, and is oriented to improve views to the Edgeley Pond and Park and to the new stratified park.
CG Tower
Cortel Group
Address: 2900 Highway 7, Vaughan
More projects

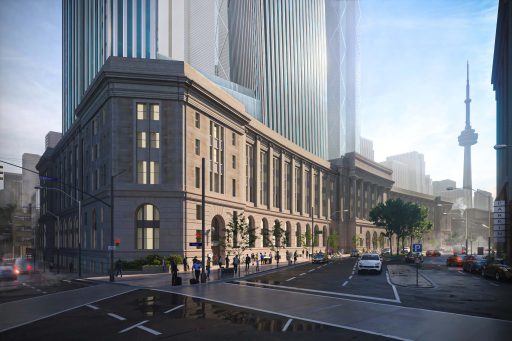
1 Front
Planning for growth. Building on history.
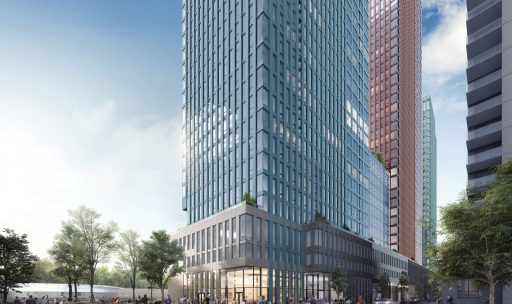
6 Dawes
Creating connections for an emerging community.
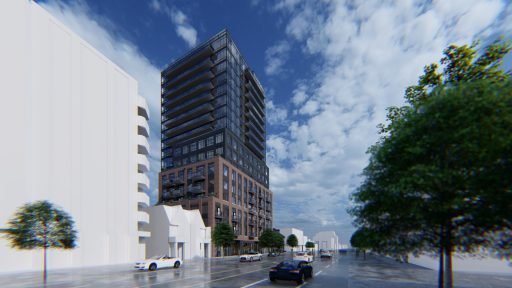
Reside On Richmond
Reimagining the public realm.
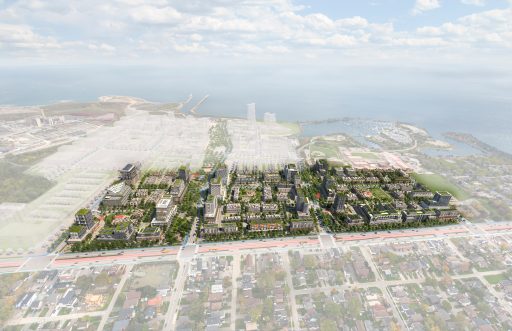
Rangeview Development Master Plan
A collaborative Master planning process for a vibrant waterfront community.
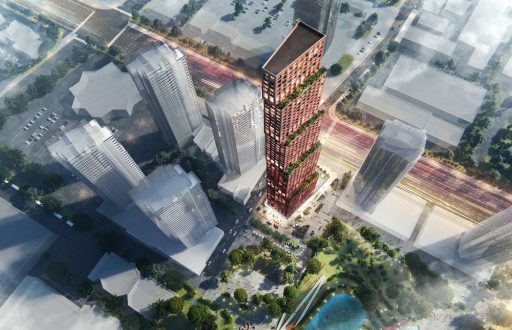
CG Tower
An iconic landmark designed to change a city.
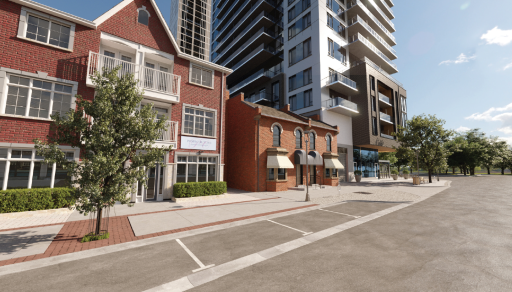
Beau Soleil Condos
A waterfront community that reaches new heights.
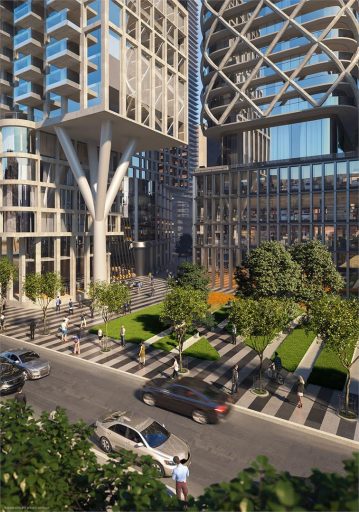
Artists’ Alley
An artful approach to a vibrant new neighbourhood.
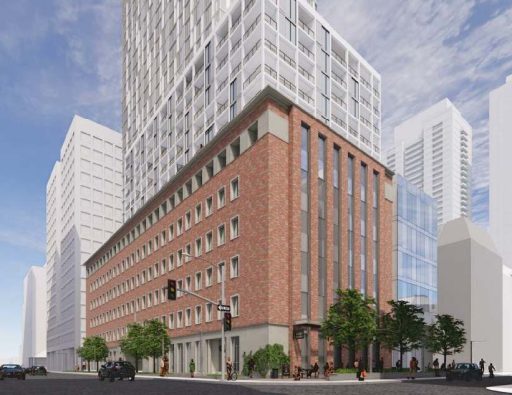
625 Church
Honouring the past to meet the needs of a modern community.
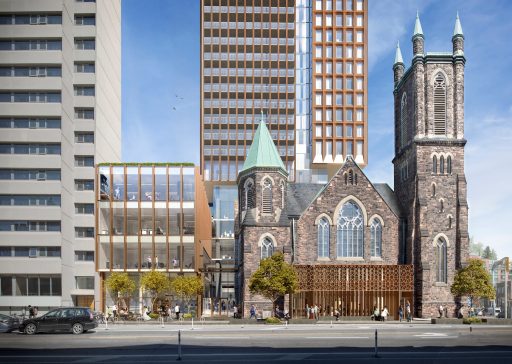
300 Bloor Street West
Designed to sustain an engaged community for decades to come.
 Community Engagement
Community Engagement  Planning
Planning  Urban Design
Urban Design