Team Members
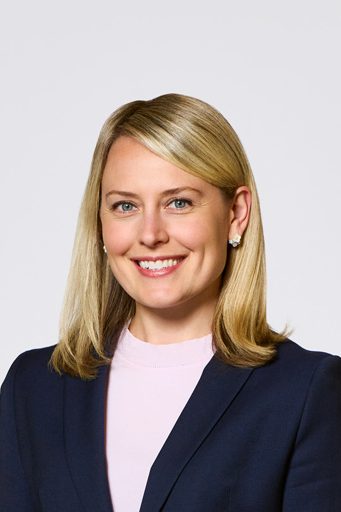
Partner
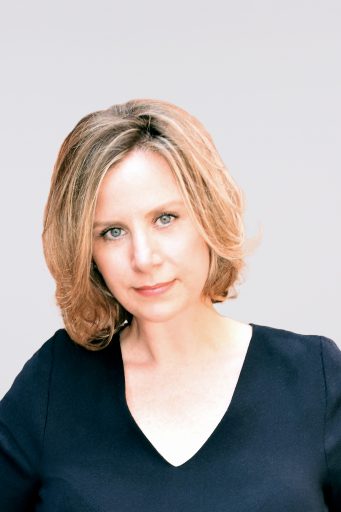
Partner

Senior Associate

Senior Planner
Images
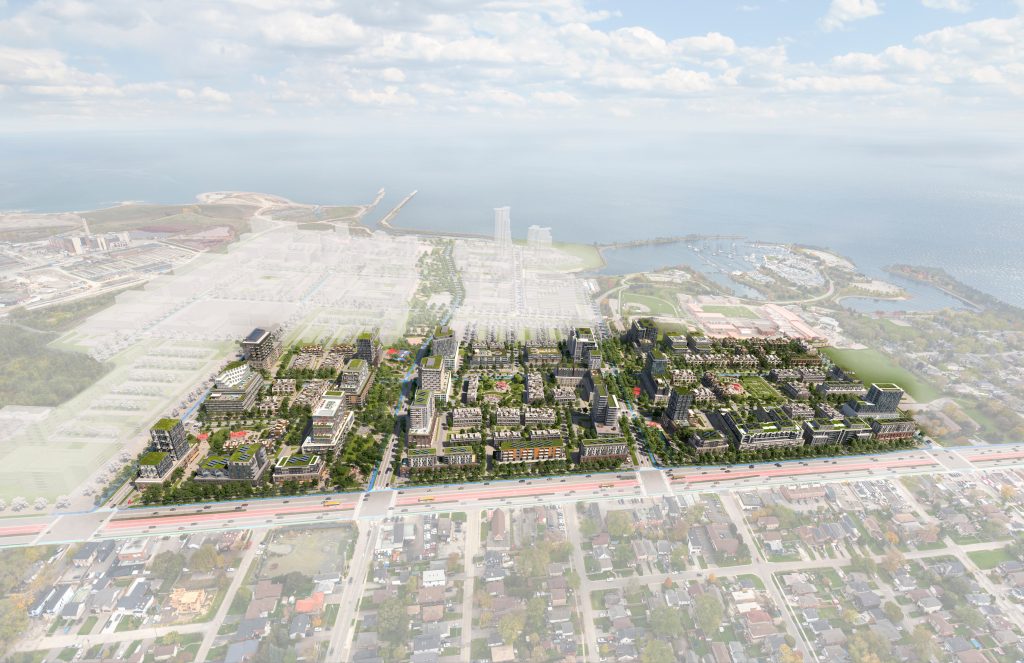
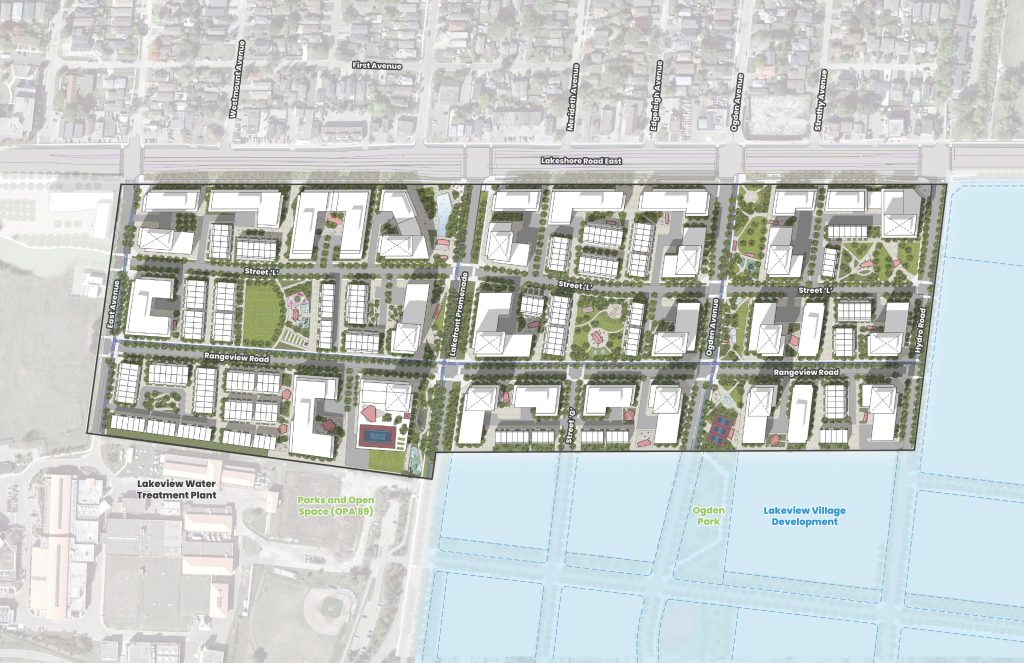
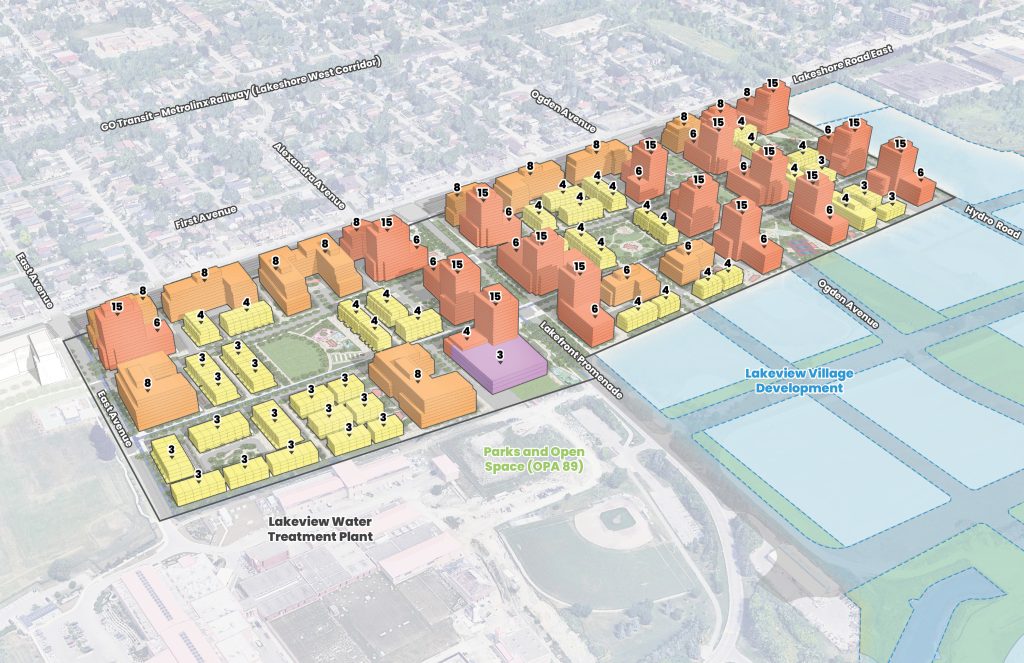
The Challenge
As Rangeview Estates is comprised of several participating (the Rangeview Landowners Group Inc.) and non-participating landowners, it was essential to design the Master Plan in a manner that would allow each property to develop independently from one another, all while ensuring that the ultimate build-out of the entire community would maintain a cohesive structure, consistent visual aesthetic and secure the costs associated with development.
Our Solution
The approach taken considered both an interim and ultimate road network and servicing strategy that would allow each property to develop independently from one another and on their own timing.
This road network and servicing strategy had influence on the location of the new public streets, public parks and the size and configuration of the development blocks. When an individual property plans to develop, the associated costs of development will be built and ultimately contribute to realizing the vision set out in the Rangeview Development Master Plan.
The Outcome
The Rangeview Estates Development Master Plan envisions a vibrant, liveable, and complete residential and mixed-use community that provides 5,300 units and serves as a gateway for the entire Lakeview Waterfront Major Node from Lakeshore Road East to the shores of Lake Ontario.
The community will be planned as a compact, sustainable neighbourhood – offering a variety of housing typologies, local commercial opportunities, and walkable pedestrian-oriented greenspaces.
The Master Planning process was a collaborative integration of Bousfields’ five departments – Planning, Urban Design, Community Engagement, Graphic Design and Community Design – and was supported by numerous external consultants. The design of the Master Plan was led by our Urban Design team, and collectively, all disciplines worked together to produce a successful new waterfront community.
Rangeview Development Master Plan
Rangeview Landowners Group Inc.
Address: Rangeview Estates, Lakeview Waterfront Major Node
More projects

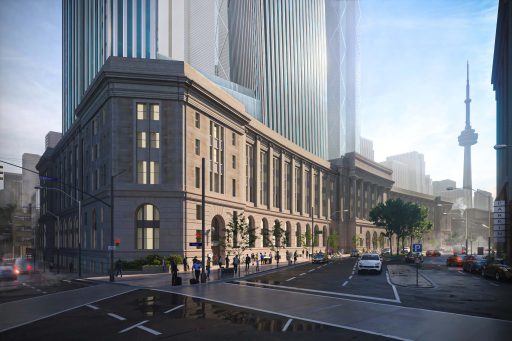
1 Front
Planning for growth. Building on history.
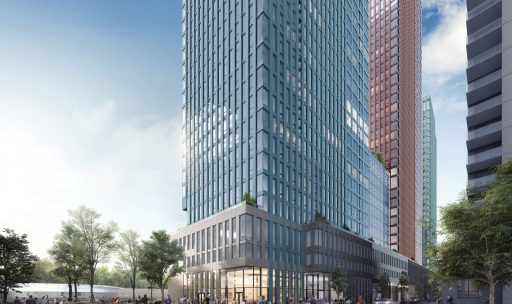
6 Dawes
Creating connections for an emerging community.
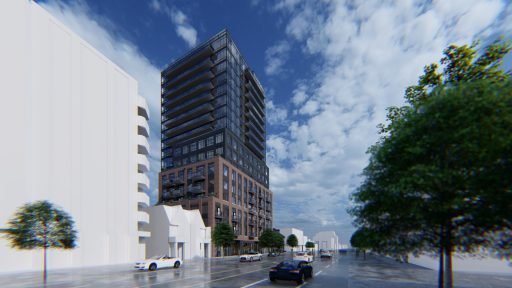
Reside On Richmond
Reimagining the public realm.
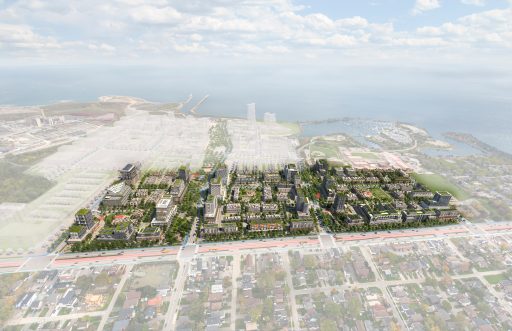
Rangeview Development Master Plan
A collaborative Master planning process for a vibrant waterfront community.
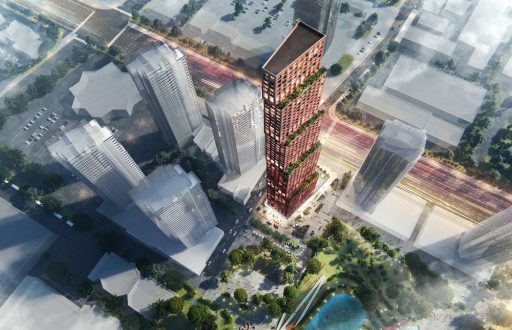
CG Tower
An iconic landmark designed to change a city.
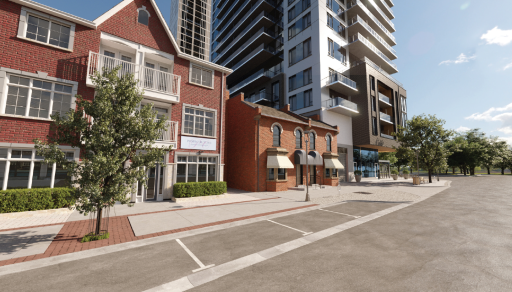
Beau Soleil Condos
A waterfront community that reaches new heights.

Artists’ Alley
An artful approach to a vibrant new neighbourhood.
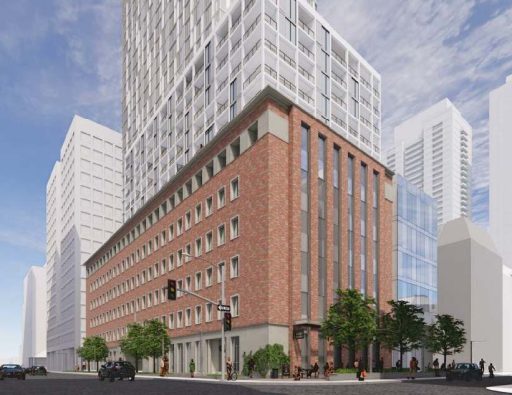
625 Church
Honouring the past to meet the needs of a modern community.
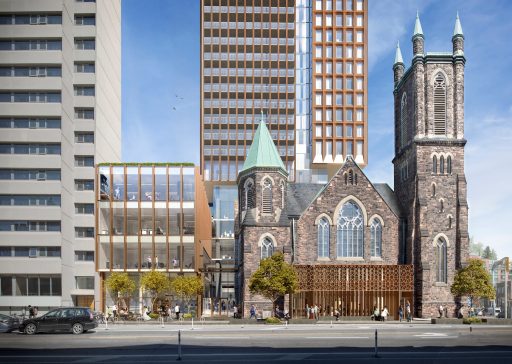
300 Bloor Street West
Designed to sustain an engaged community for decades to come.
 Community Engagement
Community Engagement  Planning
Planning  Urban Design
Urban Design